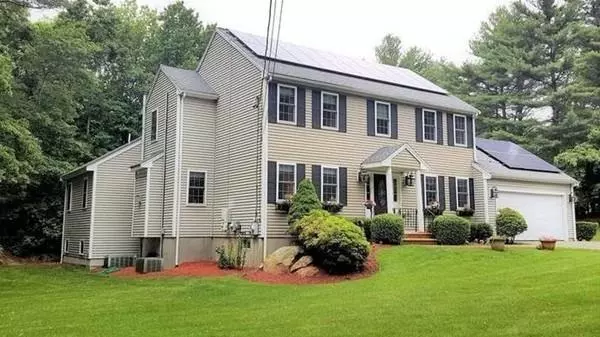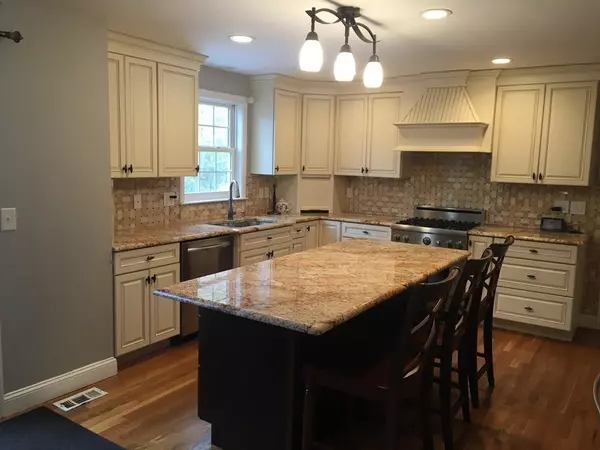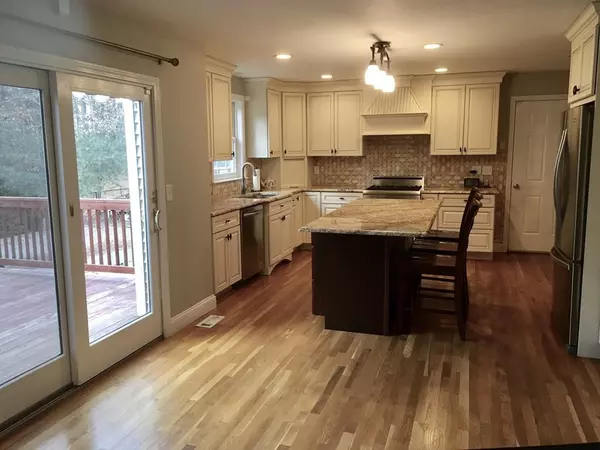$570,000
$584,999
2.6%For more information regarding the value of a property, please contact us for a free consultation.
10 Hawthorne St Hanson, MA 02341
4 Beds
3.5 Baths
2,788 SqFt
Key Details
Sold Price $570,000
Property Type Single Family Home
Sub Type Single Family Residence
Listing Status Sold
Purchase Type For Sale
Square Footage 2,788 sqft
Price per Sqft $204
MLS Listing ID 72598095
Sold Date 04/30/20
Style Colonial
Bedrooms 4
Full Baths 3
Half Baths 1
Year Built 2001
Annual Tax Amount $7,355
Tax Year 2019
Lot Size 0.740 Acres
Acres 0.74
Property Description
COME SEE THIS GEM! Fresh paint has just been done to the living/ kitchen area. Whether you love to entertain or just gather with family you will enjoy this airy&open floor plan.Mature & professionally serviced landscaping creates a rich natural backdrop for this elegant colonial.This includes a well for irrigation, gardens areas that bloom throughout Spring&Summer for your visual pleasure.lWalk around back to the private oasis.The1yr young inground gunite pool with interior bench seats, water feature & lighting.This is the Ultimate in pool cleaning technology with a built in floor cleaning system.The interior features hardwood floors throughout entire house.The entertainment sized,custom built kitchen would be loved by any novice or expert cook it includes Tile backsplash,Stainless Steel,Granite, large sink,Thermadore5 burner stove,extra large island with custom microwave built-in.Spacious 1st floor has Formal Dining room&Office withFrenchDoors
Location
State MA
County Plymouth
Zoning RES A
Direction Rout 58 to Hill St. , once you turn onto Hill Street 10 Hawthorne will be directly in front of you
Rooms
Basement Full, Walk-Out Access, Concrete
Interior
Interior Features Internet Available - Unknown
Heating Baseboard, Oil
Cooling Central Air
Flooring Tile, Hardwood
Fireplaces Number 1
Appliance Range, Dishwasher, Microwave, Oil Water Heater, Electric Water Heater, Tank Water Heater, Plumbed For Ice Maker, Utility Connections for Gas Oven, Utility Connections for Electric Dryer
Laundry Washer Hookup
Exterior
Exterior Feature Rain Gutters, Professional Landscaping, Sprinkler System, Stone Wall
Garage Spaces 2.0
Fence Fenced/Enclosed, Fenced
Pool Pool - Inground Heated
Community Features Shopping, Walk/Jog Trails, Stable(s), Medical Facility, House of Worship, Public School, T-Station
Utilities Available for Gas Oven, for Electric Dryer, Washer Hookup, Icemaker Connection
Waterfront Description Beach Front, Lake/Pond, Beach Ownership(Public)
View Y/N Yes
View Scenic View(s)
Roof Type Shingle
Total Parking Spaces 8
Garage Yes
Private Pool true
Building
Lot Description Corner Lot, Wooded, Level
Foundation Concrete Perimeter
Sewer Inspection Required for Sale, Private Sewer
Water Public
Others
Senior Community false
Read Less
Want to know what your home might be worth? Contact us for a FREE valuation!

Our team is ready to help you sell your home for the highest possible price ASAP
Bought with Donita Capilli • Hatherly Realty






