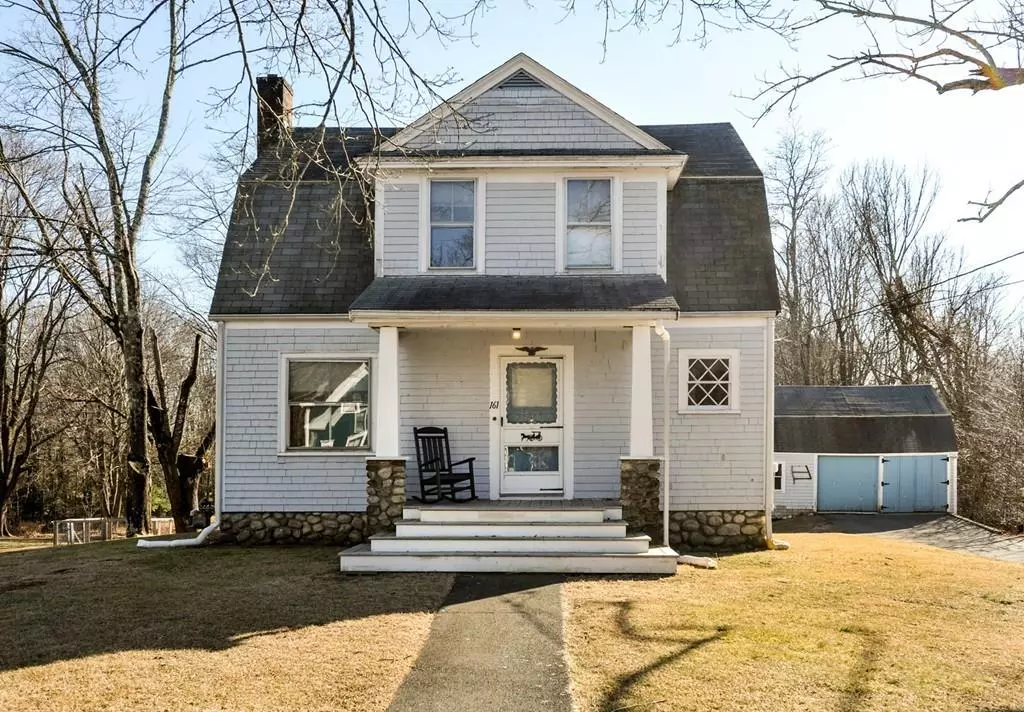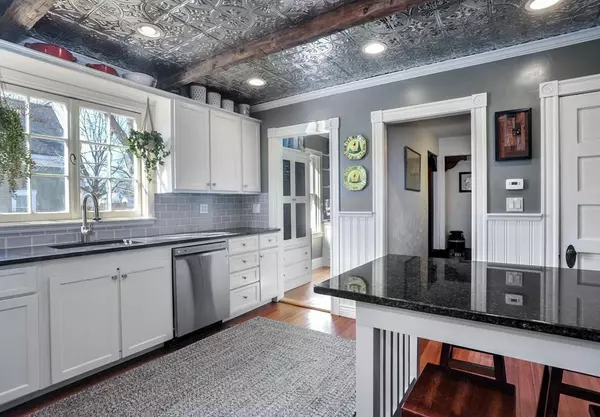$430,000
$399,000
7.8%For more information regarding the value of a property, please contact us for a free consultation.
161 Main St Hanson, MA 02341
4 Beds
2 Baths
1,828 SqFt
Key Details
Sold Price $430,000
Property Type Single Family Home
Sub Type Single Family Residence
Listing Status Sold
Purchase Type For Sale
Square Footage 1,828 sqft
Price per Sqft $235
MLS Listing ID 72624730
Sold Date 04/30/20
Style Gambrel /Dutch
Bedrooms 4
Full Baths 2
Year Built 1925
Annual Tax Amount $4,602
Tax Year 2020
Lot Size 1.840 Acres
Acres 1.84
Property Description
Gorgeous dutch colonial set back on over 1.8 acres in the beautiful town of Hanson! Filled with character and timeless detail this four bedroom & two bath home creates a sense of relaxed living with the perfect blend of farmhouse charm. A stunning and updated eat-in kitchen with granite countertops, white cabinetry, stainless appliances and tasteful decorative details. Amazing pantry with built-in hutch and ample storage. Open living/dining room with hardwood floors, coffered ceilings, wood burning fireplace and custom built-ins. Relax in the renovated master suite filled with natural light that overlooks the serene backyard. The second floor features three additional bedrooms & updated bath. Current owners recently converted from oil to gas! Brand new energy efficient Navien heating system. One car garage under, huge multi-level detached barn with loft & new garden area. Just 3 Min from the Hanson commuter rail & located on the Hanson/Pembroke line. Welcome home to 161 Main St! Wow!
Location
State MA
County Plymouth
Zoning 100
Direction Main Street is Route 27
Rooms
Basement Full, Walk-Out Access, Interior Entry
Primary Bedroom Level First
Kitchen Closet/Cabinets - Custom Built, Flooring - Hardwood, Pantry, Countertops - Stone/Granite/Solid, Breakfast Bar / Nook, Cabinets - Upgraded, Remodeled, Stainless Steel Appliances, Beadboard, Crown Molding
Interior
Interior Features Coffered Ceiling(s), Closet/Cabinets - Custom Built, Cable Hookup, High Speed Internet Hookup, Open Floorplan, Pantry, Living/Dining Rm Combo, Entry Hall
Heating Baseboard, Electric Baseboard, Hot Water, Natural Gas, Fireplace(s)
Cooling None
Flooring Wood, Tile, Flooring - Hardwood
Fireplaces Number 1
Appliance Range, Dishwasher, Microwave, Stainless Steel Appliance(s), Gas Water Heater, Utility Connections for Gas Range, Utility Connections for Electric Dryer
Laundry Washer Hookup
Exterior
Exterior Feature Rain Gutters, Garden
Garage Spaces 1.0
Community Features Public Transportation, Shopping, Walk/Jog Trails, Stable(s), Golf, Laundromat, Bike Path, Highway Access, House of Worship, Public School, T-Station
Utilities Available for Gas Range, for Electric Dryer, Washer Hookup
Roof Type Shingle
Total Parking Spaces 8
Garage Yes
Building
Lot Description Cleared, Level
Foundation Concrete Perimeter, Block, Stone
Sewer Private Sewer
Water Public
Schools
Elementary Schools Indian Head
Middle Schools Hanson Middle
High Schools Whitman-Hanson
Others
Acceptable Financing Contract
Listing Terms Contract
Read Less
Want to know what your home might be worth? Contact us for a FREE valuation!

Our team is ready to help you sell your home for the highest possible price ASAP
Bought with Grace Beltrame • Streamline Realty Group, LLC






