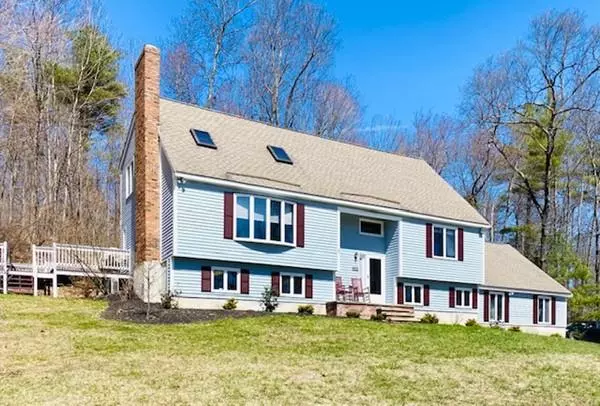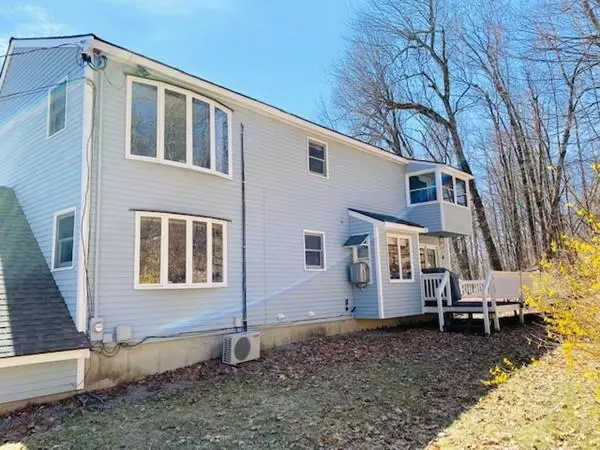$430,000
$429,900
For more information regarding the value of a property, please contact us for a free consultation.
112 Kendall Hill Rd. Sterling, MA 01564
3 Beds
3 Baths
2,211 SqFt
Key Details
Sold Price $430,000
Property Type Single Family Home
Sub Type Single Family Residence
Listing Status Sold
Purchase Type For Sale
Square Footage 2,211 sqft
Price per Sqft $194
MLS Listing ID 72644211
Sold Date 05/29/20
Style Cape, Contemporary
Bedrooms 3
Full Baths 3
Year Built 1987
Annual Tax Amount $6,960
Tax Year 2020
Lot Size 1.570 Acres
Acres 1.57
Property Description
This is the home you have been waiting for. Multi level contemporary Aspen Cape offers comfortable living for everyone.Cathedral ceiling punctuated w/ skylights offer a sunlit livingrm open to loft above. Open concept with dining room that effortlessly flows to large working kitchen, dining bump out in kitchen.Granite counters, tile floor, pantry and a plethora of windows to bring the natural setting inside. First floor offers two large bdrms and full bath.Upper level has large loft area with patio door leading to screened porch, great for that evening glass of wine. Master bdrm suite has adjoining bath,a wall of closets,large bow window.Finished lower level has game room w/ wood stove, bar and lots of storage.Full bath and laundry, and office area. Attached large 2 car garage with storage area above.Spectacular views and short walk to town beach. MASKS AND GLOVES mandatory for showing. First showings Sat. 4/18 1:30 to 3 and Sun 4/19 NOON TO 2 PM. 15 minute intervals.Call for appt.
Location
State MA
County Worcester
Zoning res.
Direction Off Maple St. Use GPS
Rooms
Family Room Cathedral Ceiling(s), Flooring - Wall to Wall Carpet, Balcony / Deck, Cable Hookup, Slider
Basement Full, Finished, Interior Entry
Primary Bedroom Level Second
Dining Room Flooring - Wood, Balcony / Deck
Kitchen Flooring - Stone/Ceramic Tile, Dining Area, Pantry, Countertops - Stone/Granite/Solid, Peninsula
Interior
Interior Features Office
Heating Baseboard, Oil, Wood Stove
Cooling Wall Unit(s), Dual
Flooring Wood, Tile, Carpet, Flooring - Wall to Wall Carpet
Fireplaces Number 1
Fireplaces Type Living Room
Appliance Range, Dishwasher, Microwave, Refrigerator, Oil Water Heater
Laundry Flooring - Vinyl, In Basement
Exterior
Garage Spaces 2.0
Community Features Park
Waterfront false
Waterfront Description Beach Front, Lake/Pond, 1/2 to 1 Mile To Beach, Beach Ownership(Public)
Roof Type Shingle
Total Parking Spaces 8
Garage Yes
Building
Foundation Concrete Perimeter
Sewer Private Sewer
Water Public
Schools
Elementary Schools Houghton
Middle Schools Chocksett
High Schools Wachusett Reg.
Read Less
Want to know what your home might be worth? Contact us for a FREE valuation!

Our team is ready to help you sell your home for the highest possible price ASAP
Bought with Jane Becker • Home Team AdvantEdge






