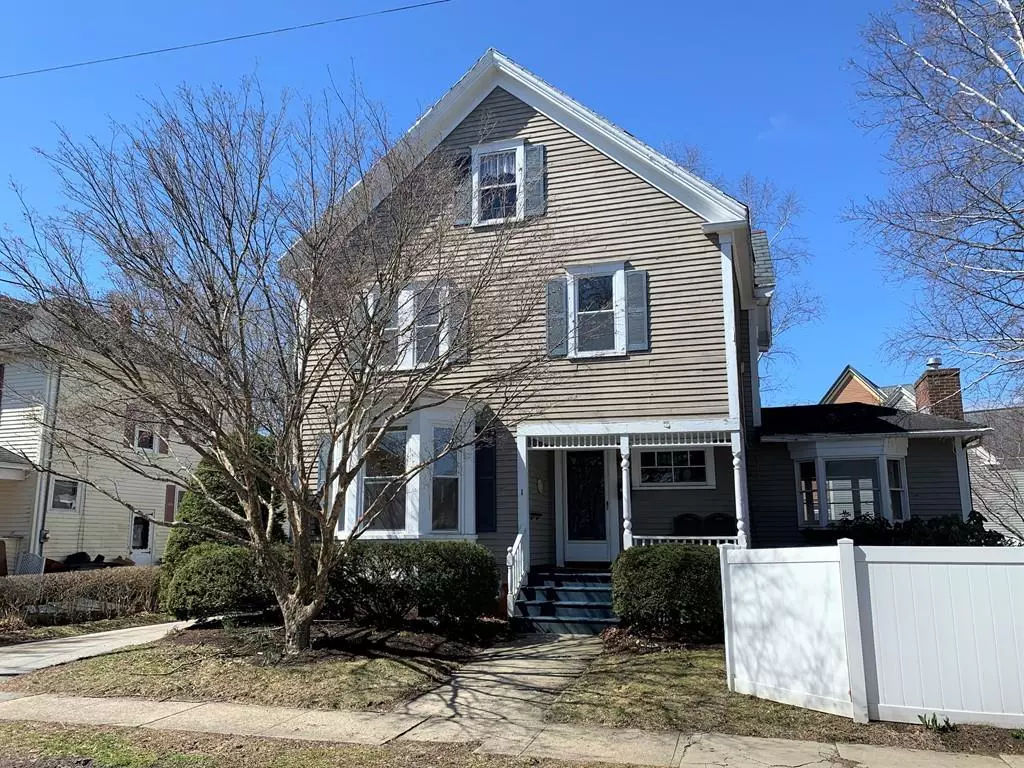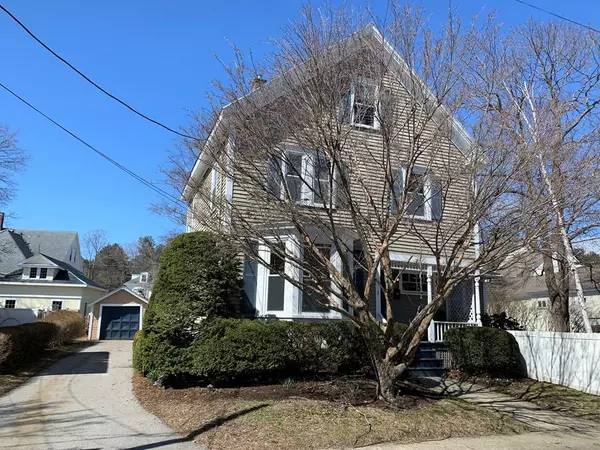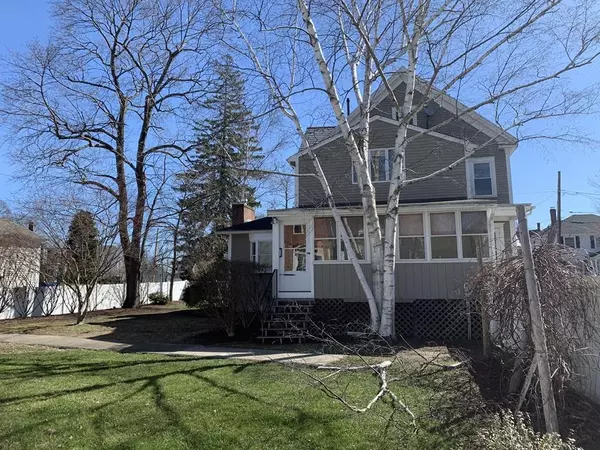$439,900
$439,900
For more information regarding the value of a property, please contact us for a free consultation.
1 Moody Street Amesbury, MA 01913
3 Beds
1.5 Baths
2,047 SqFt
Key Details
Sold Price $439,900
Property Type Single Family Home
Sub Type Single Family Residence
Listing Status Sold
Purchase Type For Sale
Square Footage 2,047 sqft
Price per Sqft $214
MLS Listing ID 72642019
Sold Date 05/22/20
Style Greek Revival
Bedrooms 3
Full Baths 1
Half Baths 1
HOA Y/N false
Year Built 1885
Annual Tax Amount $7,006
Tax Year 2020
Lot Size 9,583 Sqft
Acres 0.22
Property Sub-Type Single Family Residence
Property Description
Opportunity knocks. Charming Greek Revival located in the desirable Highlands area of Amesbury on a tree lined street. 3 bedroom, 1.5 bath, 1 car garage home with old world charm & character combined with some modern updates. Freshly painted interior. Gleaming wood floors, high ceilings, built-ins, formal dining with built in china cabinet, brick gas family living room with built-ins, vinyl tilt-in replacement windows, covered front porch, full unfinished basement. 3 Season porch opens to huge fenced in back yard with lots of trees, shrubs and plantings from professional landscaping over the years. Floor plan has excellent flow for entertaining! Possibility of expansion with walk-up attic. Close to vibrant downtown, bus line, parks, shopping, MA & NH beaches, Newburyport and major commuter routes: 495/95 & Nbpt Commuter Rail. Prepproved Buyer Private “By Appointment Only” Showing Blocks with precautions available: Fri 4/10 4-6pm, Sat 4/11 11am-1pm, Sun 4/12 11am-1pm.
Location
State MA
County Essex
Zoning R
Direction 495 to 150/110 Amesbury Exit, Sparhawk St to right on Greenwood to left on Moody, house on left
Rooms
Family Room Closet, Closet/Cabinets - Custom Built, Flooring - Stone/Ceramic Tile, Window(s) - Bay/Bow/Box, Lighting - Overhead
Basement Full, Interior Entry, Concrete
Primary Bedroom Level Second
Dining Room Closet/Cabinets - Custom Built, Flooring - Wood, French Doors, Chair Rail, Lighting - Pendant, Crown Molding
Kitchen Bathroom - Half, Flooring - Vinyl, Dining Area, Exterior Access, Recessed Lighting, Gas Stove
Interior
Interior Features Ceiling - Vaulted, Lighting - Overhead, Pantry, Home Office, Sun Room, Entry Hall, Mud Room, High Speed Internet
Heating Baseboard, Natural Gas, Electric
Cooling Window Unit(s)
Flooring Wood, Tile, Carpet, Concrete, Flooring - Wood, Flooring - Wall to Wall Carpet, Flooring - Vinyl
Fireplaces Number 1
Fireplaces Type Family Room
Appliance Range, Dishwasher, Disposal, Microwave, Refrigerator, Gas Water Heater, Utility Connections for Gas Range, Utility Connections for Electric Dryer
Laundry In Basement, Washer Hookup
Exterior
Exterior Feature Rain Gutters, Professional Landscaping
Garage Spaces 1.0
Fence Fenced/Enclosed, Fenced
Community Features Public Transportation, Shopping, Park, Walk/Jog Trails, Medical Facility, Bike Path, Highway Access, Marina, Public School, Other, Sidewalks
Utilities Available for Gas Range, for Electric Dryer, Washer Hookup
Roof Type Slate
Total Parking Spaces 2
Garage Yes
Building
Lot Description Level
Foundation Stone
Sewer Public Sewer
Water Public
Architectural Style Greek Revival
Schools
Elementary Schools Cashman
Middle Schools Amesbury Middle
High Schools Amesbury Hs
Others
Senior Community false
Acceptable Financing Contract
Listing Terms Contract
Read Less
Want to know what your home might be worth? Contact us for a FREE valuation!

Our team is ready to help you sell your home for the highest possible price ASAP
Bought with Martha Baroody • RE/MAX Insight





