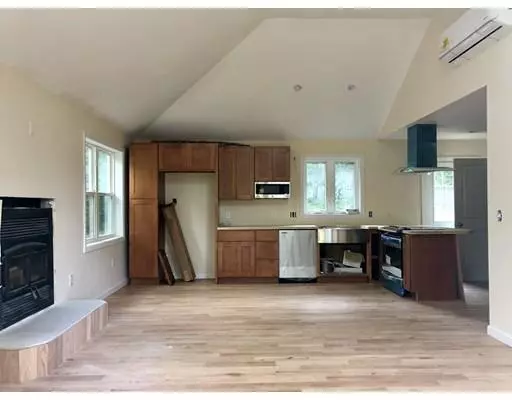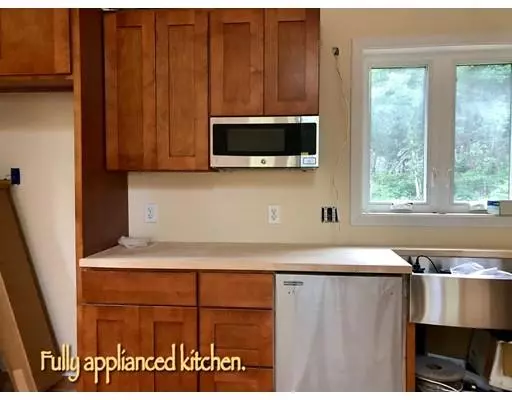$248,000
$249,000
0.4%For more information regarding the value of a property, please contact us for a free consultation.
60 Saint Clair Rd Brimfield, MA 01010
3 Beds
3 Baths
1,200 SqFt
Key Details
Sold Price $248,000
Property Type Single Family Home
Sub Type Single Family Residence
Listing Status Sold
Purchase Type For Sale
Square Footage 1,200 sqft
Price per Sqft $206
MLS Listing ID 72554389
Sold Date 06/25/20
Style Contemporary, Ranch
Bedrooms 3
Full Baths 3
Year Built 2018
Annual Tax Amount $2,583
Tax Year 2019
Lot Size 1.500 Acres
Acres 1.5
Property Description
This new contemporary home is nearly complete. Home is designed with an open living area on the main level with fireplaced living room, kitchen/dining area, first-floor laundry and a large master bedroom suite with multiple closets, and full bath with soaking tub and tiled shower. Also included on the first floor is a second bedroom and bath. The lower level has a separate living room or office space with exterior access, and the third bedroom and bath. The location offers privacy and sunny southern exposure. The home will be fully applianced with Kenmore and Samsung kitchen units, washer & dryer.
Location
State MA
County Hampden
Zoning AR
Direction Rt. 20 west from center of Brimfield to St. Claire Rd.
Rooms
Basement Full
Primary Bedroom Level First
Kitchen Vaulted Ceiling(s), Flooring - Hardwood, Countertops - Stone/Granite/Solid
Interior
Interior Features Home Office-Separate Entry
Heating Heat Pump
Cooling Central Air, Heat Pump
Flooring Tile, Hardwood, Flooring - Wall to Wall Carpet
Fireplaces Number 1
Fireplaces Type Living Room
Appliance Range, Dishwasher, Electric Water Heater, Water Heater, Plumbed For Ice Maker, Utility Connections for Electric Range, Utility Connections for Electric Oven, Utility Connections for Electric Dryer
Laundry First Floor, Washer Hookup
Exterior
Garage Spaces 1.0
Utilities Available for Electric Range, for Electric Oven, for Electric Dryer, Washer Hookup, Icemaker Connection
Waterfront false
View Y/N Yes
View Scenic View(s)
Roof Type Shingle
Total Parking Spaces 2
Garage Yes
Building
Lot Description Wooded
Foundation Concrete Perimeter
Sewer Private Sewer
Water Private
Others
Acceptable Financing Contract
Listing Terms Contract
Read Less
Want to know what your home might be worth? Contact us for a FREE valuation!

Our team is ready to help you sell your home for the highest possible price ASAP
Bought with John Croteau • 1 Worcester Homes






