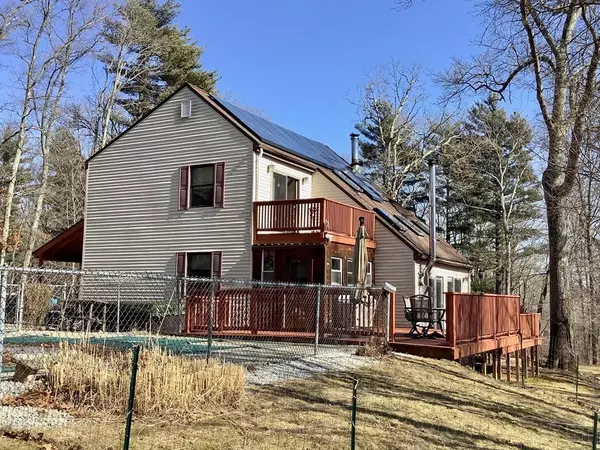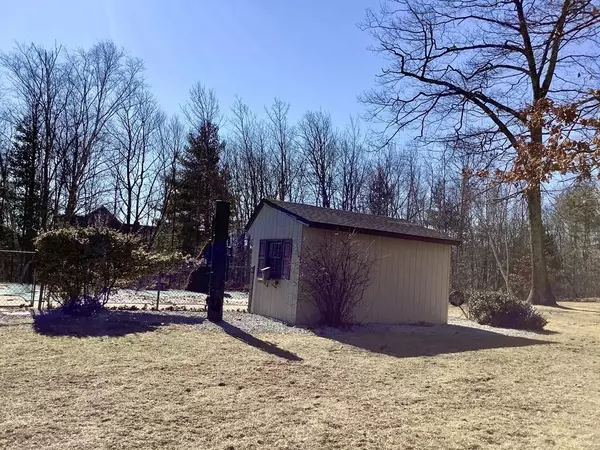$287,000
$287,000
For more information regarding the value of a property, please contact us for a free consultation.
122 Haynes Hill Rd Brimfield, MA 01010
3 Beds
2.5 Baths
1,821 SqFt
Key Details
Sold Price $287,000
Property Type Single Family Home
Sub Type Single Family Residence
Listing Status Sold
Purchase Type For Sale
Square Footage 1,821 sqft
Price per Sqft $157
MLS Listing ID 72628000
Sold Date 07/02/20
Style Colonial
Bedrooms 3
Full Baths 2
Half Baths 1
HOA Y/N false
Year Built 1986
Annual Tax Amount $4,272
Tax Year 2019
Lot Size 2.210 Acres
Acres 2.21
Property Description
Enjoy the privacy in this contemporary saltbox tucked away on 2.2 secluded acres. The open living area includes a sunny kitchen, dining area, and living room with 2 sets of sliding doors leading to a wrap-around deck. The sunken living room w/soaring ceilings and a pellet stove has sliders leading out to the rear deck and in-ground pool, making this home ideal for summer entertainment. The second floor has two-bedroom suites with walk-in closet and 3/4 bath. The lower level is finished with 2 large rooms, a nook, and a storage closet. Save on utilities with the recent upgrades, including new heating system, water filtration, solar electric, and more. Buyer to assume solar agreement upon purchase. Uniquely private, set well off the road, modern design, and convenient location. Open House Sunday, March 8th, 12- 1:30 PM
Location
State MA
County Hampden
Zoning AR
Direction Rt 20 to Brimfield to Rt. 19 South second right onto Haynes Hill Road
Rooms
Family Room Closet/Cabinets - Custom Built, Flooring - Wall to Wall Carpet, Exterior Access
Basement Full, Finished, Interior Entry, Bulkhead, Concrete
Primary Bedroom Level Second
Dining Room Flooring - Hardwood, Balcony / Deck
Kitchen Window(s) - Bay/Bow/Box, Dining Area
Interior
Heating Baseboard, Oil
Cooling None
Flooring Wood, Carpet, Hardwood
Fireplaces Number 1
Fireplaces Type Living Room
Appliance Range, Dishwasher, Refrigerator, Range Hood, Oil Water Heater, Utility Connections for Electric Range, Utility Connections for Electric Oven, Utility Connections for Electric Dryer
Laundry First Floor, Washer Hookup
Exterior
Exterior Feature Balcony, Storage, Garden
Pool Pool - Inground Heated
Community Features Shopping, Tennis Court(s), Walk/Jog Trails, Stable(s), Golf, Medical Facility, Laundromat, Bike Path, Conservation Area, Highway Access, House of Worship, Public School
Utilities Available for Electric Range, for Electric Oven, for Electric Dryer, Washer Hookup
Waterfront false
View Y/N Yes
View Scenic View(s)
Roof Type Shingle
Total Parking Spaces 10
Garage No
Private Pool true
Building
Lot Description Level
Foundation Concrete Perimeter
Sewer Private Sewer
Water Private
Others
Acceptable Financing Contract
Listing Terms Contract
Read Less
Want to know what your home might be worth? Contact us for a FREE valuation!

Our team is ready to help you sell your home for the highest possible price ASAP
Bought with Sean Nelson • The LUX Group






