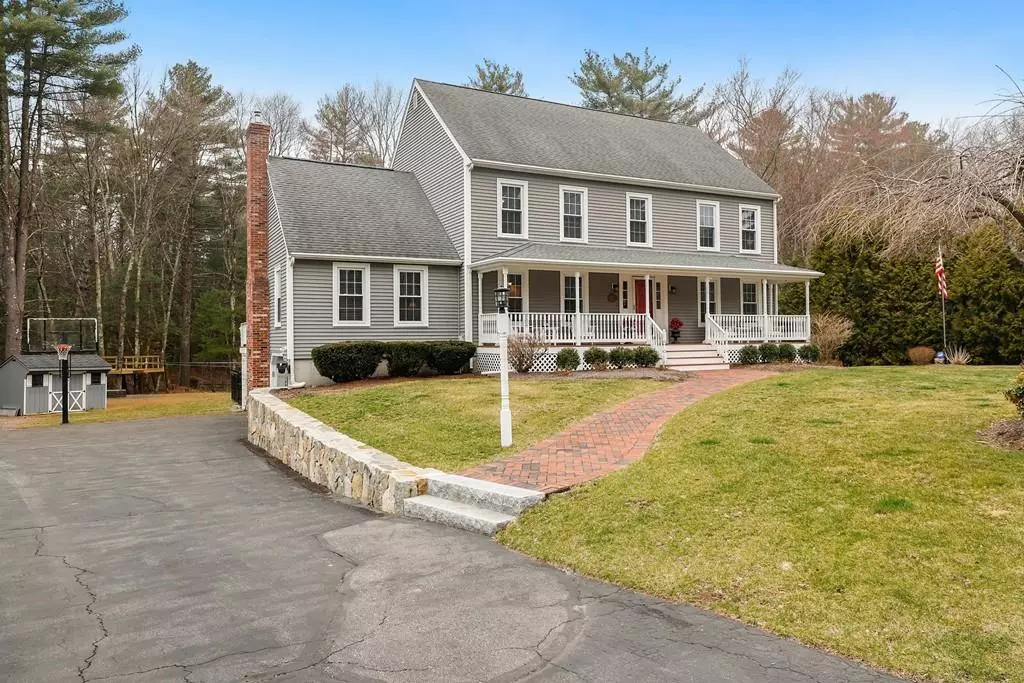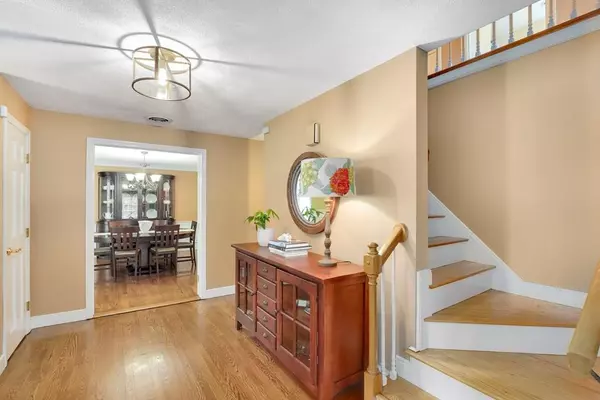$570,000
$549,900
3.7%For more information regarding the value of a property, please contact us for a free consultation.
6 Mill Pond Cir Milford, MA 01757
4 Beds
2.5 Baths
3,590 SqFt
Key Details
Sold Price $570,000
Property Type Single Family Home
Sub Type Single Family Residence
Listing Status Sold
Purchase Type For Sale
Square Footage 3,590 sqft
Price per Sqft $158
Subdivision Mill Pond Estates
MLS Listing ID 72644133
Sold Date 06/30/20
Style Colonial
Bedrooms 4
Full Baths 2
Half Baths 1
Year Built 1988
Annual Tax Amount $8,427
Tax Year 2020
Lot Size 1.180 Acres
Acres 1.18
Property Description
Surround yourself in nature's paradise! Tucked away in one of Milford's premiere and highly sought after neighborhoods near the Hopkinton line! Large private lot with a fantastic & welcoming farmers porch & plenty of curb appeal. Attention has been given to every detail with tasteful updates throughout including; A stunning chef's kitchen with center island, stainless steel appliances & plenty of dining space, perfect for entertaining! An oversized family room with fireplace, soaring ceilings, skylights & sliders leading out to a sprawling deck that overlooks a large, private backyard & gorgeous in-ground pool! Completing the main level is a half bath, formal living room & home office. Upstairs you'll find a serene master suite, with a large walk-in closet, 3 additional spacious bedrooms & full bath. Other features include a fantastic walk-out finished basement, 2 car garage & more! Excellent location nearby shops, restaurants & commuting routes. Truly an exceptional offering!
Location
State MA
County Worcester
Zoning RC
Direction Highland to Whitewood to Mill Pond Circle
Rooms
Family Room Skylight, Cathedral Ceiling(s), Ceiling Fan(s), Flooring - Hardwood, Deck - Exterior, Exterior Access
Basement Walk-Out Access
Primary Bedroom Level Second
Dining Room Flooring - Hardwood, French Doors, Wainscoting
Kitchen Flooring - Hardwood, Countertops - Stone/Granite/Solid, Kitchen Island, Breakfast Bar / Nook, Recessed Lighting, Stainless Steel Appliances
Interior
Interior Features Closet, Recessed Lighting, Slider, Entrance Foyer, Bonus Room, Mud Room, Finish - Cement Plaster
Heating Baseboard, Oil
Cooling Central Air
Flooring Flooring - Hardwood, Flooring - Stone/Ceramic Tile
Fireplaces Number 1
Fireplaces Type Family Room
Appliance Range, Dishwasher, ENERGY STAR Qualified Refrigerator, Range Hood, Tank Water Heater
Exterior
Exterior Feature Storage, Sprinkler System
Garage Spaces 2.0
Pool In Ground
Community Features Public Transportation, Shopping, Park, Walk/Jog Trails, Medical Facility, Laundromat, Bike Path, Conservation Area, Highway Access, House of Worship, Public School, T-Station
Waterfront false
Roof Type Shingle
Total Parking Spaces 6
Garage Yes
Private Pool true
Building
Foundation Concrete Perimeter
Sewer Private Sewer
Water Public
Schools
Elementary Schools Woodland
Middle Schools Stacy
High Schools Milford High
Read Less
Want to know what your home might be worth? Contact us for a FREE valuation!

Our team is ready to help you sell your home for the highest possible price ASAP
Bought with Custom Home Team • Custom Home Realty, Inc.






