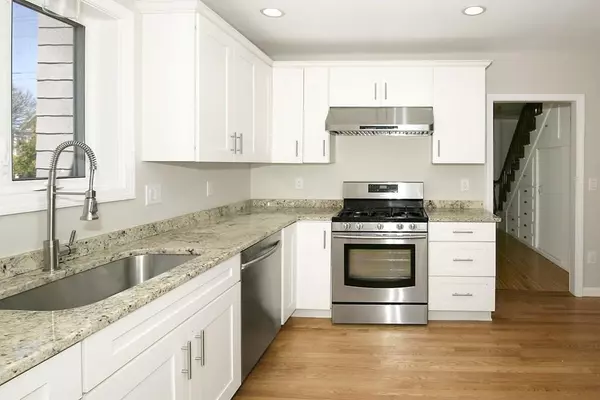$580,500
$549,900
5.6%For more information regarding the value of a property, please contact us for a free consultation.
62 Bridge St Beverly, MA 01915
4 Beds
1.5 Baths
1,894 SqFt
Key Details
Sold Price $580,500
Property Type Single Family Home
Sub Type Single Family Residence
Listing Status Sold
Purchase Type For Sale
Square Footage 1,894 sqft
Price per Sqft $306
Subdivision Ryal Side
MLS Listing ID 72652420
Sold Date 06/30/20
Style Colonial, Victorian, Craftsman, Other (See Remarks)
Bedrooms 4
Full Baths 1
Half Baths 1
Year Built 1886
Annual Tax Amount $6,217
Tax Year 2020
Lot Size 9,583 Sqft
Acres 0.22
Property Description
You can follow the virtual tour of this finely crafted and amazing house right up to the Cupola: Cut and Paste https://my.matterport.com/show/?m=Qn7Bobytvox&mls=1 Designed for a sea captain in the 1880's this home offers the character, quality and uniqueness of the era. The hardwood floors are stunning, along with new kitchen and baths of today. Over the last ten years complete refurbishment top to bottom. A detached workshop garage is perfect for a home office, contractor, or artist. Walk to town, train and beaches. Offers due by 6pm on Wednesday May13th. Socially distanced showings by appointment only.
Location
State MA
County Essex
Area Ryal Side
Zoning R10
Direction Exit 22 off Route 128, route 62 to Bridge St-Park on Livingstone Ave
Rooms
Family Room Ceiling Fan(s), Closet/Cabinets - Custom Built, Flooring - Hardwood, Crown Molding
Basement Full, Partially Finished, Walk-Out Access, Concrete
Primary Bedroom Level Second
Dining Room Flooring - Hardwood, Chair Rail, Lighting - Overhead
Kitchen Bathroom - Half, Flooring - Hardwood, Dining Area, Countertops - Stone/Granite/Solid, Exterior Access, Recessed Lighting, Remodeled, Stainless Steel Appliances, Gas Stove, Lighting - Pendant, Beadboard
Interior
Interior Features Attic Access, Bonus Room
Heating Steam, Oil
Cooling Window Unit(s)
Flooring Tile, Hardwood
Appliance Range, Dishwasher, Disposal, Microwave, Refrigerator, Washer, Dryer, Range Hood, Utility Connections for Gas Range, Utility Connections for Gas Dryer
Laundry Washer Hookup
Exterior
Exterior Feature Rain Gutters
Garage Spaces 3.0
Fence Fenced/Enclosed
Community Features Public Transportation, Shopping, Park, Medical Facility, Highway Access, House of Worship, Public School, T-Station
Utilities Available for Gas Range, for Gas Dryer, Washer Hookup
Waterfront false
Waterfront Description Beach Front, River, 3/10 to 1/2 Mile To Beach, Beach Ownership(Public)
Roof Type Shingle
Total Parking Spaces 3
Garage Yes
Building
Lot Description Corner Lot, Level
Foundation Stone, Brick/Mortar, Granite
Sewer Public Sewer
Water Public
Read Less
Want to know what your home might be worth? Contact us for a FREE valuation!

Our team is ready to help you sell your home for the highest possible price ASAP
Bought with Tyson Lynch • J. Barrett & Company






