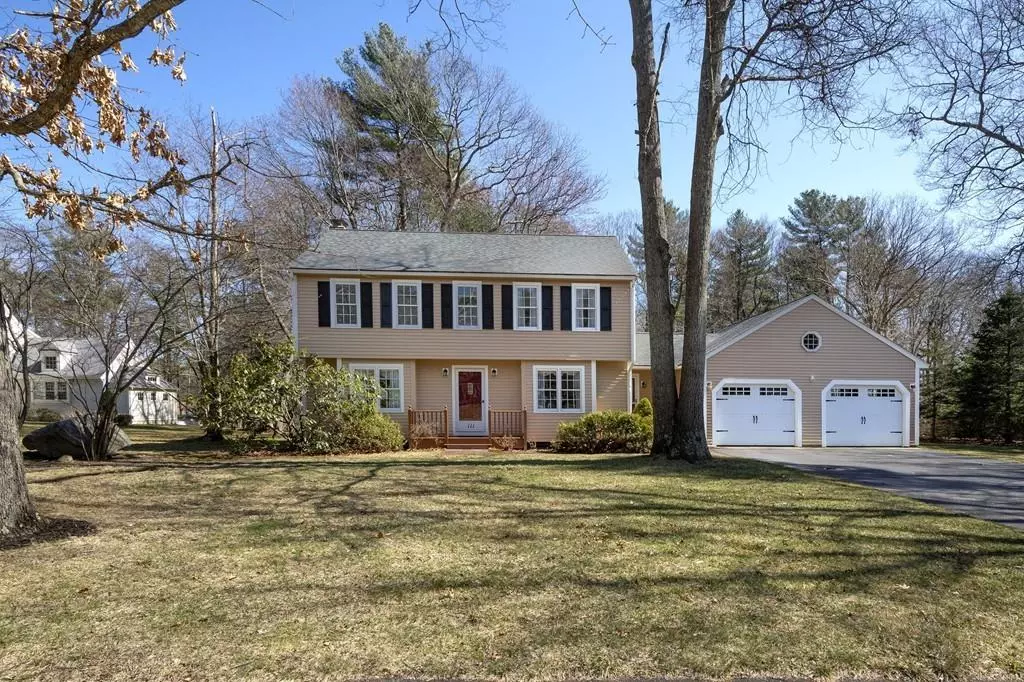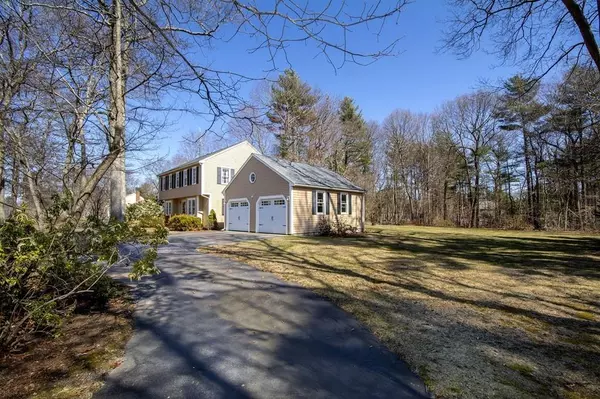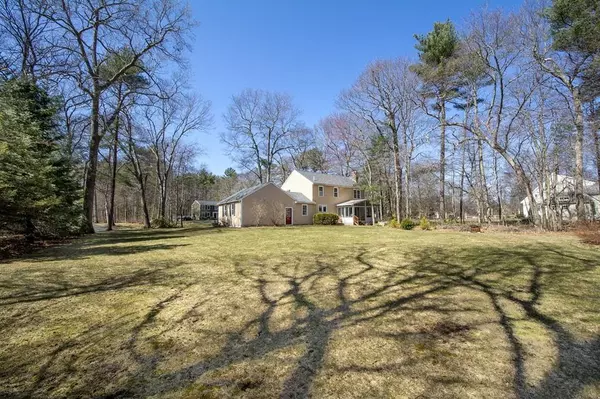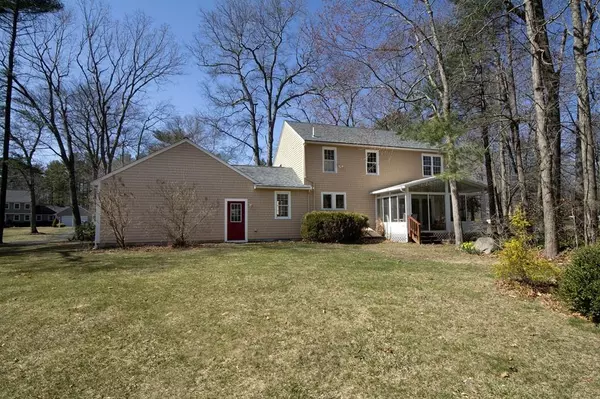$502,000
$490,000
2.4%For more information regarding the value of a property, please contact us for a free consultation.
111 Birchbark Dr Hanson, MA 02341
3 Beds
1.5 Baths
1,828 SqFt
Key Details
Sold Price $502,000
Property Type Single Family Home
Sub Type Single Family Residence
Listing Status Sold
Purchase Type For Sale
Square Footage 1,828 sqft
Price per Sqft $274
Subdivision Drumlin Farms
MLS Listing ID 72656209
Sold Date 08/05/20
Style Colonial
Bedrooms 3
Full Baths 1
Half Baths 1
Year Built 1989
Annual Tax Amount $6,201
Tax Year 2020
Lot Size 1.070 Acres
Acres 1.07
Property Description
Great opportunity to live in highly desired Drumlin Farms neighborhood in North Hanson. Pride of ownership shows in this 3 bedroom, 1.5 bath colonial with 1+ acre level lot. Great home with plenty of room to entertain family & friends year round. Features open floor plan with large kitchen, backsplash, plenty of cabinets & peninsula leading to a front-to-back Great Room with gleaming floors. Step through the French doors to relax in the bright 3-season sunroom. 1st floor also offers dining room & half bath with laundry. The 2nd floor features 3 spacious bedrooms, an open sitting area & full bath. Several updates; new carpet in bedrooms,1st floor mini-split A/C, newer roof, freshly painted exterior/several rooms. Two car garage with stairs leading to bonus storage area & full basement just waiting for you to finish or use as addt’l storage space. Conveniently located near many amenities, Rte 58 & 5 min to train. Move-in-ready & waiting for you to create your own memories. Welcome Home!
Location
State MA
County Plymouth
Zoning 100
Direction MA-58 to Birchbark
Rooms
Basement Full, Interior Entry, Bulkhead, Sump Pump, Unfinished
Primary Bedroom Level Second
Dining Room Flooring - Laminate, Lighting - Overhead, Crown Molding
Kitchen Open Floorplan, Recessed Lighting, Stainless Steel Appliances, Gas Stove, Peninsula
Interior
Interior Features Cable Hookup, Open Floor Plan, Recessed Lighting, Crown Molding, Ceiling Fan(s), Slider, Sitting Room, Great Room, Sun Room
Heating Baseboard, Natural Gas, Fireplace
Cooling Ductless
Flooring Wood, Tile, Laminate, Hardwood, Flooring - Laminate, Flooring - Wall to Wall Carpet
Fireplaces Number 1
Appliance Range, Dishwasher, Microwave, Refrigerator, Washer, Dryer, Gas Water Heater, Utility Connections for Gas Range, Utility Connections for Gas Oven, Utility Connections for Gas Dryer
Laundry Laundry Closet, Gas Dryer Hookup, Washer Hookup, First Floor
Exterior
Exterior Feature Rain Gutters
Garage Spaces 2.0
Community Features Public Transportation, Shopping, Park, Walk/Jog Trails, Golf, Medical Facility, House of Worship, Public School, T-Station
Utilities Available for Gas Range, for Gas Oven, for Gas Dryer, Washer Hookup
Total Parking Spaces 6
Garage Yes
Building
Lot Description Cul-De-Sac, Level
Foundation Concrete Perimeter
Sewer Private Sewer
Water Public
Schools
Middle Schools Hanson Middle
High Schools Whitman-Hanson
Read Less
Want to know what your home might be worth? Contact us for a FREE valuation!

Our team is ready to help you sell your home for the highest possible price ASAP
Bought with Michele Sullivan • RE/MAX Platinum






