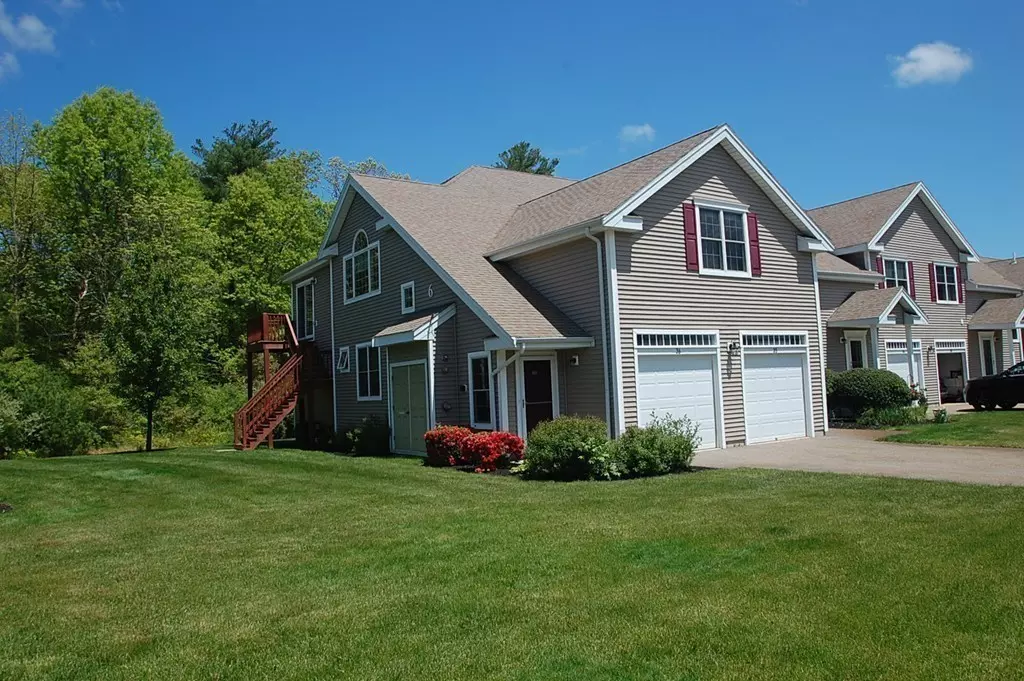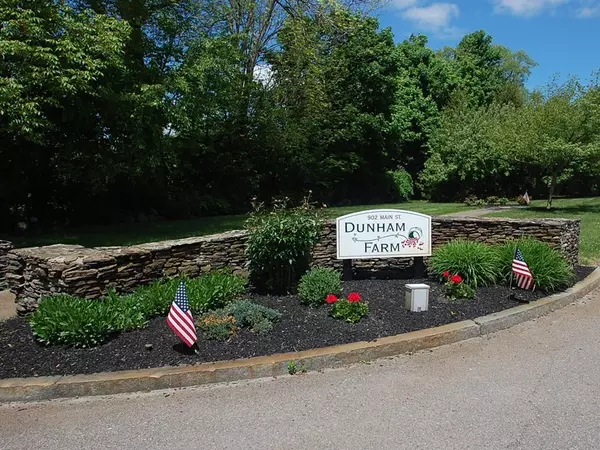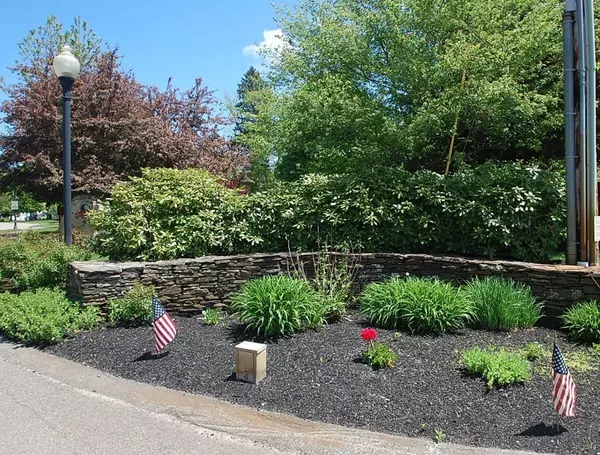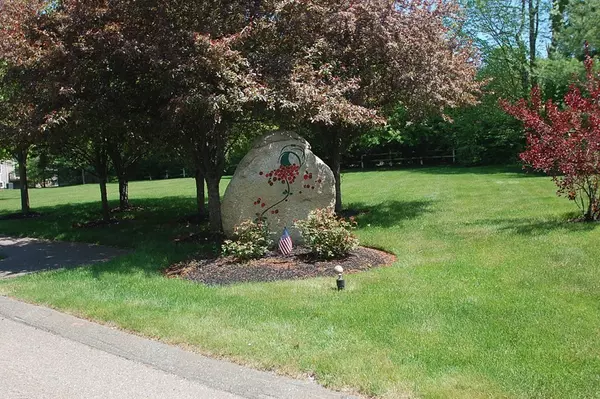$342,000
$349,900
2.3%For more information regarding the value of a property, please contact us for a free consultation.
902 Main Street #36 Hanson, MA 02341
2 Beds
2 Baths
1,925 SqFt
Key Details
Sold Price $342,000
Property Type Condo
Sub Type Condominium
Listing Status Sold
Purchase Type For Sale
Square Footage 1,925 sqft
Price per Sqft $177
MLS Listing ID 72664465
Sold Date 07/31/20
Bedrooms 2
Full Baths 2
HOA Fees $375/mo
HOA Y/N true
Year Built 2006
Annual Tax Amount $4,045
Tax Year 2020
Property Description
Welcome to Dunham Farm 55+. As you step into this impeccable property, you will love the open floor plan and cathedral ceilings . Living room, dining room, kitchen with huge windows and sliding glass door to private deck. White cabinets, large island, stainless steel appliances, bright and airy! Step down to beautiful new family room with high ceilings, easy care laminate floors, bright windows and closet. Master bedroom features double closets, high ceilings, bright windows, master bath with large shower, glass enclosure, tile floor, and linen closet. Second bedroom also has double closets and. Dunham Farm in Hanson, a hidden gem on the south shore 55+, (one person must be 55). Walking distance to the T station, Beautiful community shows pride in ownership, well manicured lawns, gazebo surrounded with green space and walking path. No more lawns to mow or shoveling!. All Visitors must wear masks to enter property
Location
State MA
County Plymouth
Zoning R
Direction On 27 1/2 mile from Train Station
Rooms
Family Room Cathedral Ceiling(s), Closet, Flooring - Laminate, Recessed Lighting
Primary Bedroom Level Main
Dining Room Cathedral Ceiling(s), Flooring - Wall to Wall Carpet, Deck - Exterior, High Speed Internet Hookup, Open Floorplan, Slider
Kitchen Flooring - Vinyl, Dining Area, Countertops - Upgraded, Kitchen Island, Deck - Exterior, Exterior Access, High Speed Internet Hookup, Open Floorplan, Recessed Lighting, Stainless Steel Appliances, Gas Stove
Interior
Interior Features Cathedral Ceiling(s), Dressing Room, Lighting - Overhead, Vestibule, Entry Hall, Internet Available - Broadband
Heating Forced Air, Natural Gas, Unit Control
Cooling Central Air, Unit Control
Flooring Tile, Vinyl, Carpet, Laminate, Flooring - Laminate
Appliance Range, Dishwasher, Microwave, Refrigerator, Wine Refrigerator, Gas Water Heater, Tank Water Heater, Plumbed For Ice Maker, Utility Connections for Gas Range, Utility Connections for Electric Dryer
Laundry Flooring - Stone/Ceramic Tile, Main Level, Gas Dryer Hookup, Washer Hookup, Lighting - Overhead, Crown Molding, Second Floor
Exterior
Exterior Feature Rain Gutters, Professional Landscaping, Sprinkler System
Garage Spaces 1.0
Community Features Public Transportation, Medical Facility, T-Station, Adult Community
Utilities Available for Gas Range, for Electric Dryer, Washer Hookup, Icemaker Connection
Roof Type Shingle
Total Parking Spaces 1
Garage Yes
Building
Story 2
Sewer Private Sewer
Water Public
Others
Pets Allowed Breed Restrictions
Senior Community true
Acceptable Financing Lender Approval Required
Listing Terms Lender Approval Required
Read Less
Want to know what your home might be worth? Contact us for a FREE valuation!

Our team is ready to help you sell your home for the highest possible price ASAP
Bought with Maureen MacMaster • Conway - Hanover






