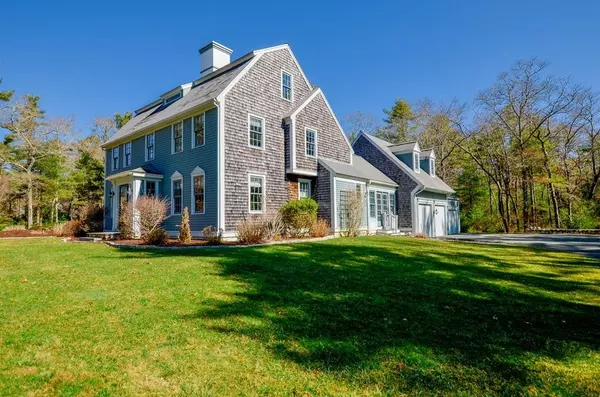$783,000
$799,900
2.1%For more information regarding the value of a property, please contact us for a free consultation.
4 Deer Run Marion, MA 02738
4 Beds
2.5 Baths
3,687 SqFt
Key Details
Sold Price $783,000
Property Type Single Family Home
Sub Type Single Family Residence
Listing Status Sold
Purchase Type For Sale
Square Footage 3,687 sqft
Price per Sqft $212
MLS Listing ID 72636301
Sold Date 07/31/20
Style Colonial
Bedrooms 4
Full Baths 2
Half Baths 1
HOA Fees $83/ann
HOA Y/N true
Year Built 2004
Annual Tax Amount $8,715
Tax Year 2020
Lot Size 3.010 Acres
Acres 3.01
Property Sub-Type Single Family Residence
Property Description
Exquisitely designed four plus-bedroom Colonial sited on 3.01 acres in sought-after beautiful Marion, offering rare opportunities for the discriminating buyer. Expansive mudroom opens to a stunning gourmet chef's kitchen, including a generous eat-in area, massive center island, with all top-grade appliances and more. The spacious family room with a stunning fireplace offers a gathering place for young and old for any occasion. Formal dining and living room area is perfect for entertaining during holidays and family fun for all ages. There is an enormous second floor opulent master suite and bath and three additional bedrooms for the growing family. The walk-up third floor is perfect for a fifth bedroom, private office or art studio. Six bedroom approved Title V septic system and large unfinished room above the three-bay garage. Stylish and sophisticated, this spectacular property features soaring ceilings, desirable floor plan and a lifestyle perfect for you. Don't let this gem slip by
Location
State MA
County Plymouth
Area East Marion
Zoning RES
Direction Route 6 to Point Rd. to Delano Rd. to right on Deer Run #4 on left
Rooms
Family Room Flooring - Hardwood
Basement Full, Interior Entry
Primary Bedroom Level Second
Dining Room Flooring - Hardwood
Kitchen Flooring - Hardwood, Dining Area, Pantry, Countertops - Stone/Granite/Solid, Kitchen Island, Cabinets - Upgraded, Deck - Exterior, Exterior Access, Recessed Lighting, Stainless Steel Appliances, Gas Stove
Interior
Interior Features Office, Sun Room, Central Vacuum
Heating Forced Air, Oil
Cooling Central Air
Flooring Wood, Hardwood, Flooring - Hardwood
Fireplaces Number 2
Fireplaces Type Living Room, Master Bedroom
Appliance Range, Dishwasher, Refrigerator, Oil Water Heater, Utility Connections for Gas Range, Utility Connections for Gas Oven
Laundry Second Floor
Exterior
Exterior Feature Rain Gutters, Sprinkler System, Garden, Stone Wall
Garage Spaces 3.0
Community Features Public Transportation, Shopping, Park, Walk/Jog Trails, Conservation Area, Highway Access, House of Worship, Private School, Public School
Utilities Available for Gas Range, for Gas Oven
Waterfront Description Beach Front, Beach Access, Bay, River, Walk to, 1 to 2 Mile To Beach, Beach Ownership(Public)
Roof Type Shingle
Total Parking Spaces 9
Garage Yes
Building
Lot Description Cul-De-Sac, Cleared, Level
Foundation Concrete Perimeter
Sewer Private Sewer
Water Public
Architectural Style Colonial
Schools
Elementary Schools Sippican
Middle Schools Orrjhs
High Schools Orrhs
Read Less
Want to know what your home might be worth? Contact us for a FREE valuation!

Our team is ready to help you sell your home for the highest possible price ASAP
Bought with George Taylor • RE/MAX Spectrum






