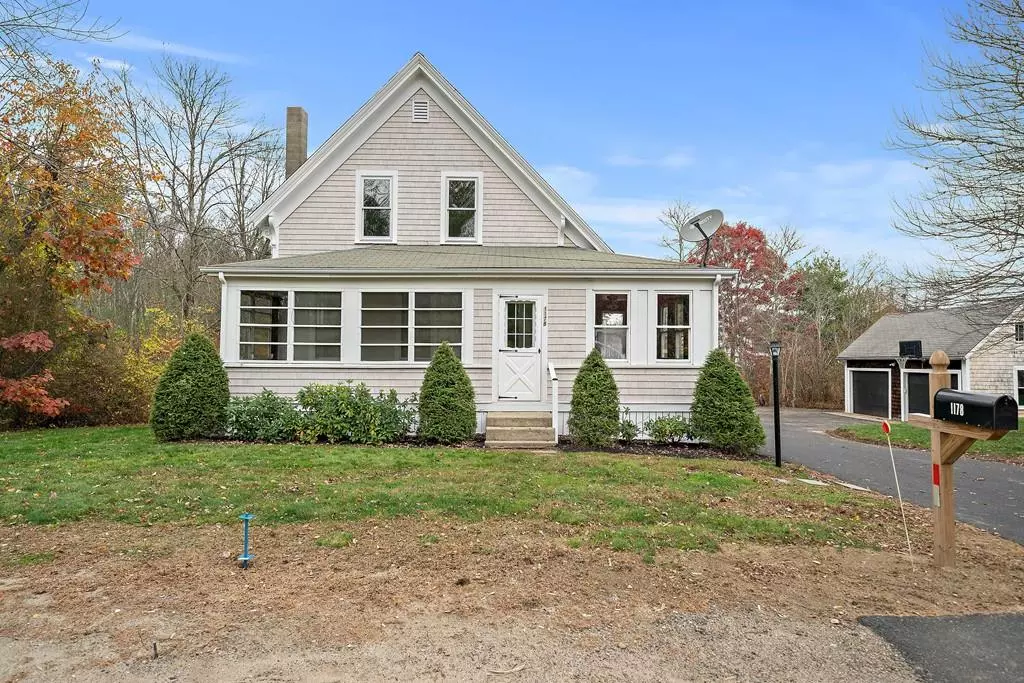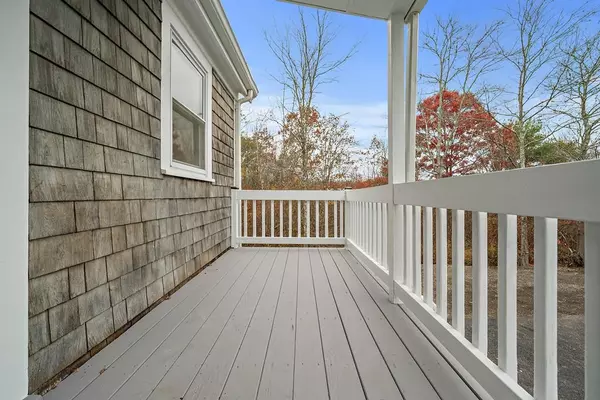$370,000
$374,900
1.3%For more information regarding the value of a property, please contact us for a free consultation.
1178 Main St Hanson, MA 02341
3 Beds
1 Bath
1,394 SqFt
Key Details
Sold Price $370,000
Property Type Single Family Home
Sub Type Single Family Residence
Listing Status Sold
Purchase Type For Sale
Square Footage 1,394 sqft
Price per Sqft $265
Subdivision Main Street
MLS Listing ID 72649350
Sold Date 07/30/20
Style Antique, Farmhouse
Bedrooms 3
Full Baths 1
Year Built 1910
Annual Tax Amount $3,292
Tax Year 2019
Lot Size 0.350 Acres
Acres 0.35
Property Description
Completely renovated including brand new kitchen, and brand new bath both 2019. All new plumbing throughout 2019, 3 year old gas well-mclain heating system, 3 year old hot water heater, generator hookup, refinished wood floors throughout 2019, fresh paint throughout, brand new driveway 2019, reinforced deck's with all new footings 2019, detached 2 car garage. Everything has been done to make this house a home! All you need to do is move in, and add your personality! commuter's dream, 1 minute to commuter rail! Please follow all CDC Guidelines, wear a mask, gloves/hand sanitizer when showing.
Location
State MA
County Plymouth
Zoning 100
Direction Main Street Hanson
Rooms
Family Room Flooring - Hardwood, Flooring - Wood, French Doors, Beadboard
Basement Full, Walk-Out Access, Interior Entry, Concrete, Unfinished
Primary Bedroom Level Second
Dining Room Closet/Cabinets - Custom Built, Flooring - Hardwood, Flooring - Wood, Window(s) - Picture, Wainscoting
Kitchen Countertops - Upgraded, Cabinets - Upgraded, Exterior Access, Remodeled, Stainless Steel Appliances, Lighting - Overhead
Interior
Heating Baseboard, Natural Gas
Cooling None
Flooring Wood, Tile
Appliance Range, Dishwasher, Refrigerator, Gas Water Heater, Utility Connections for Electric Range, Utility Connections for Electric Dryer
Laundry Flooring - Stone/Ceramic Tile, Main Level, Electric Dryer Hookup, Remodeled, Washer Hookup, First Floor
Exterior
Exterior Feature Rain Gutters
Garage Spaces 2.0
Community Features Public Transportation, Shopping, Pool, Tennis Court(s), Park, Walk/Jog Trails, Stable(s), Golf, Medical Facility, Laundromat, Conservation Area, Highway Access, House of Worship, Private School, Public School, T-Station
Utilities Available for Electric Range, for Electric Dryer
Waterfront Description Stream
Roof Type Shingle
Total Parking Spaces 5
Garage Yes
Building
Lot Description Wooded
Foundation Stone
Sewer Private Sewer
Water Public
Schools
Elementary Schools Indian Head
Middle Schools Hanson Middle
High Schools Whitman/Hanson
Others
Acceptable Financing Contract
Listing Terms Contract
Read Less
Want to know what your home might be worth? Contact us for a FREE valuation!

Our team is ready to help you sell your home for the highest possible price ASAP
Bought with Mary K Siciliano • Portside Real Estate






