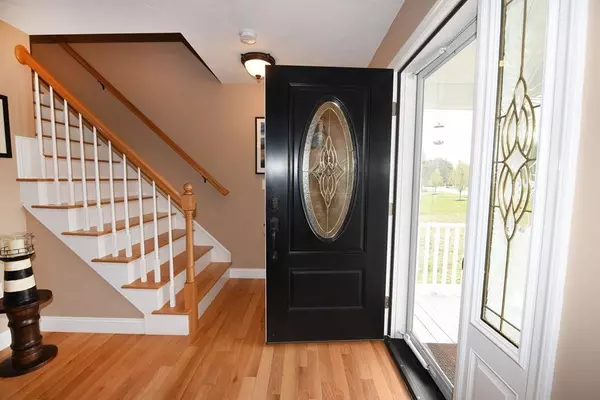$435,000
$429,900
1.2%For more information regarding the value of a property, please contact us for a free consultation.
44 Brookside Drive Hanson, MA 02341
3 Beds
1.5 Baths
1,632 SqFt
Key Details
Sold Price $435,000
Property Type Single Family Home
Sub Type Single Family Residence
Listing Status Sold
Purchase Type For Sale
Square Footage 1,632 sqft
Price per Sqft $266
MLS Listing ID 72651820
Sold Date 07/30/20
Style Colonial
Bedrooms 3
Full Baths 1
Half Baths 1
HOA Fees $55/mo
HOA Y/N true
Year Built 2015
Annual Tax Amount $5,624
Tax Year 2020
Lot Size 0.490 Acres
Acres 0.49
Property Description
The front porch welcomes you in. The interior beckons you to stay. Like new home is open & airy. Perfect for entertaining. Large living room with gas fireplace opens into kitchen with breakfast bar, loads of cabinets, stainless appliances, granite & ample room for a large table to accommodate your guests. Slider off the kitchen opens to the deck. Half bath with tile floor & granite. Washer & dryer tucked behind doors. Second floor offers large master bedroom with walk-in closet plus a double closet. California bath with double sinks & tile floor. Access from master bedroom & hallway. Two more bedrooms complete the upper level. Lighted closets. Hardwood floors on both main & upper level. Walkout lower level ready to be finished for a future family/rec room with slider plus large window for good natural light. Neighborhood subdivision setting with cul-de-sac & sidewalks. Condo Association to maintain the road. Easy to Commuter Train. Seller can close quickly
Location
State MA
County Plymouth
Zoning Res/Flex
Direction Rte 27 to Brookside Dr
Rooms
Basement Full, Walk-Out Access, Interior Entry, Concrete, Unfinished
Primary Bedroom Level Second
Kitchen Flooring - Hardwood, Dining Area, Countertops - Stone/Granite/Solid, Breakfast Bar / Nook, Cable Hookup, Country Kitchen, Deck - Exterior, Exterior Access, Open Floorplan, Slider, Stainless Steel Appliances, Gas Stove, Lighting - Pendant, Lighting - Overhead
Interior
Interior Features Internet Available - Unknown
Heating Forced Air, Natural Gas
Cooling Central Air
Flooring Tile, Hardwood
Fireplaces Number 1
Fireplaces Type Living Room
Appliance Range, Dishwasher, Microwave, Refrigerator, Washer, Dryer, Gas Water Heater, Tank Water Heaterless, Plumbed For Ice Maker, Utility Connections for Gas Range, Utility Connections for Gas Dryer
Laundry Gas Dryer Hookup, Washer Hookup, First Floor
Exterior
Exterior Feature Rain Gutters
Community Features Shopping, House of Worship, Public School, T-Station, Sidewalks
Utilities Available for Gas Range, for Gas Dryer, Washer Hookup, Icemaker Connection
Waterfront Description Beach Front, Lake/Pond, Unknown To Beach, Beach Ownership(Public)
Roof Type Shingle
Total Parking Spaces 2
Garage No
Building
Lot Description Cul-De-Sac, Cleared, Gentle Sloping
Foundation Concrete Perimeter
Sewer Inspection Required for Sale
Water Public
Schools
Elementary Schools Indian Head
Middle Schools Hanson Middle
High Schools W-H Regional
Others
Senior Community false
Read Less
Want to know what your home might be worth? Contact us for a FREE valuation!

Our team is ready to help you sell your home for the highest possible price ASAP
Bought with Dorothy Morgan • Morris Real Estate






