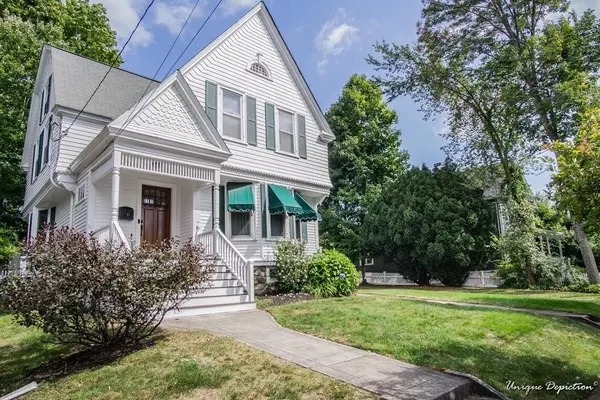$877,500
$899,900
2.5%For more information regarding the value of a property, please contact us for a free consultation.
10 Wolcott Avenue Andover, MA 01810
5 Beds
3.5 Baths
3,251 SqFt
Key Details
Sold Price $877,500
Property Type Single Family Home
Sub Type Single Family Residence
Listing Status Sold
Purchase Type For Sale
Square Footage 3,251 sqft
Price per Sqft $269
Subdivision In Town
MLS Listing ID 72624200
Sold Date 08/18/20
Style Colonial
Bedrooms 5
Full Baths 3
Half Baths 1
HOA Y/N false
Year Built 1906
Annual Tax Amount $11,123
Tax Year 2020
Lot Size 0.290 Acres
Acres 0.29
Property Description
Absolutely stunning intown beauty on one of Andover's most sought after streets! This home has been professionally updated and decorated. Living and dining rooms have HW floors, bay windows and coffered ceilings. Recently updated kitchen w/large center island for all to gather, high-end appliances (Wolfe gas range & Sub-Zero refrigerator), beautiful cream cabinets & granite countertops. Addition includes potential for single floor living suite or expansion of original family rm. Home office w/French doors & outside access. Second floor has 3 bedrooms w/great closet space and updated full main bath w/marble flooring, striking dark vanity and tiled tub surround. Third floor offers a bdrm and 3/4 bath, waiting for you to finish. Detached oversized 2-car garage w/attic space. Home has a backup generator. B-dry system in partially finished LL. Enjoy sidewalks to all intown living has to offer: restaurants, shopping and train. Located in new BANCROFT SCHOOL district. Request Aug 2020 close.
Location
State MA
County Essex
Zoning SRA
Direction Elm St to Wolcott Ave
Rooms
Family Room Flooring - Hardwood, French Doors, Recessed Lighting
Basement Full, Partially Finished, Interior Entry, Bulkhead, Sump Pump, Radon Remediation System, Concrete
Primary Bedroom Level Second
Dining Room Coffered Ceiling(s), Flooring - Hardwood, Window(s) - Bay/Bow/Box
Kitchen Flooring - Hardwood, Countertops - Stone/Granite/Solid, Kitchen Island, Recessed Lighting, Stainless Steel Appliances
Interior
Interior Features Closet/Cabinets - Custom Built, Office, Play Room
Heating Forced Air, Hot Water, Natural Gas
Cooling Central Air, 3 or More
Flooring Wood, Tile, Marble, Hardwood, Flooring - Hardwood, Flooring - Stone/Ceramic Tile, Flooring - Vinyl
Appliance Range, Dishwasher, Disposal, Microwave, Refrigerator, Washer, Dryer, Gas Water Heater, Utility Connections for Gas Range, Utility Connections for Gas Oven, Utility Connections for Gas Dryer
Laundry First Floor, Washer Hookup
Exterior
Garage Spaces 2.0
Community Features Public Transportation, Shopping, Park, Walk/Jog Trails, Golf, Highway Access, House of Worship, Private School, Public School
Utilities Available for Gas Range, for Gas Oven, for Gas Dryer, Washer Hookup
Waterfront false
Roof Type Shingle
Total Parking Spaces 8
Garage Yes
Building
Foundation Stone
Sewer Public Sewer
Water Public
Schools
Elementary Schools Bancroft
Middle Schools Doherty
High Schools Ahs
Others
Senior Community false
Read Less
Want to know what your home might be worth? Contact us for a FREE valuation!

Our team is ready to help you sell your home for the highest possible price ASAP
Bought with Christopher D. Sciacca • RE/MAX Partners






