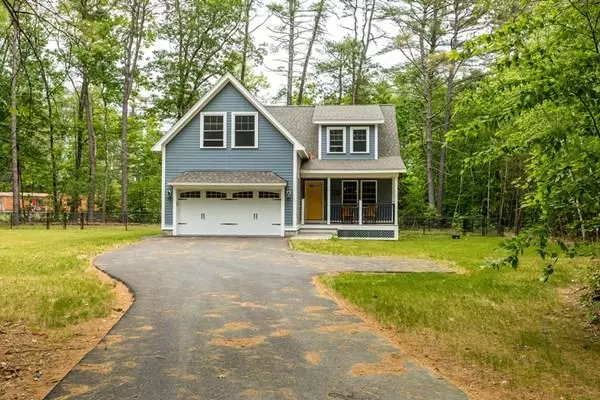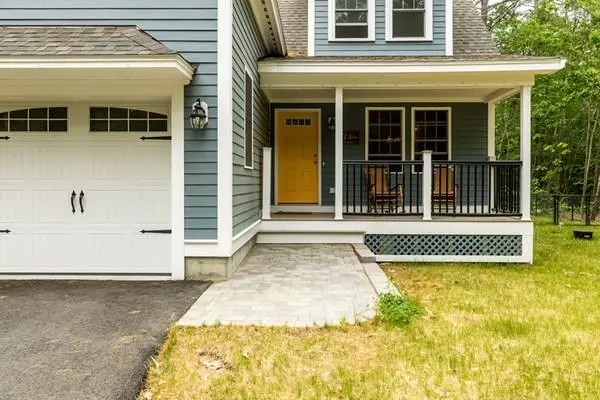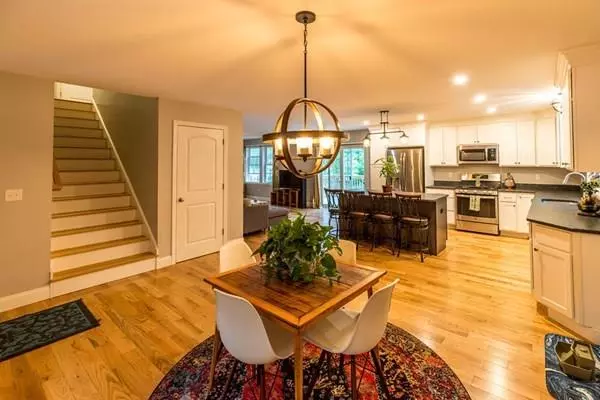$415,000
$419,900
1.2%For more information regarding the value of a property, please contact us for a free consultation.
55 Mill Pond Rd Epping, NH 03042
3 Beds
2.5 Baths
1,838 SqFt
Key Details
Sold Price $415,000
Property Type Single Family Home
Sub Type Single Family Residence
Listing Status Sold
Purchase Type For Sale
Square Footage 1,838 sqft
Price per Sqft $225
MLS Listing ID 72672641
Sold Date 08/14/20
Style Colonial
Bedrooms 3
Full Baths 2
Half Baths 1
Year Built 2018
Annual Tax Amount $6,017
Tax Year 2020
Lot Size 0.960 Acres
Acres 0.96
Property Sub-Type Single Family Residence
Property Description
Beautiful Custom Two Year Young Colonial Home! Sellers need to relocate is a new buyers chance to enjoy all this upgraded home has to offer! Upon entering you will fall in love with the open concept feel perfect for entertaining. Fully stainless steel applianced kitchen with granite counter tops and center island. Dining area and sun filled livingroom all with beautiful hardwood flooring. Just off your living room enjoy your deck overlooking your fenced in back yard! Upstairs is your master bedroom with walk in closet and full bath (granite & tile) two additional generous bedrooms, full bath and a laundry room. Full basement with tons of storage (with high ceilings would be perfect for additional finished room if needed) water filtration system, central air, two car attached garage. All appliances remain as gifts to buyer!! This home needs nothing but you! Situated just a mile away from Rt 101 perfect commuter location! Showing- Tue-June 16th & Wed June 17th 4-6 By appointment only!
Location
State NH
County Rockingham
Zoning Res
Direction Take Route 101 to Exit 6. Turn right and then take first left onto Mill Pond Rd.
Rooms
Basement Full
Primary Bedroom Level Second
Dining Room Flooring - Hardwood, Open Floorplan
Kitchen Flooring - Hardwood, Countertops - Stone/Granite/Solid, Kitchen Island, Open Floorplan, Stainless Steel Appliances
Interior
Heating Forced Air, Propane
Cooling Central Air
Flooring Tile, Carpet, Hardwood
Appliance Range, Dishwasher, Microwave, Refrigerator, Washer, Dryer, Propane Water Heater
Laundry Flooring - Stone/Ceramic Tile, Second Floor
Exterior
Garage Spaces 2.0
Fence Fenced/Enclosed, Fenced
Community Features Shopping, Highway Access
Roof Type Shingle
Total Parking Spaces 8
Garage Yes
Building
Lot Description Level
Foundation Concrete Perimeter
Sewer Private Sewer
Water Private
Architectural Style Colonial
Read Less
Want to know what your home might be worth? Contact us for a FREE valuation!

Our team is ready to help you sell your home for the highest possible price ASAP
Bought with Katie Johnson • RE/MAX Insight






