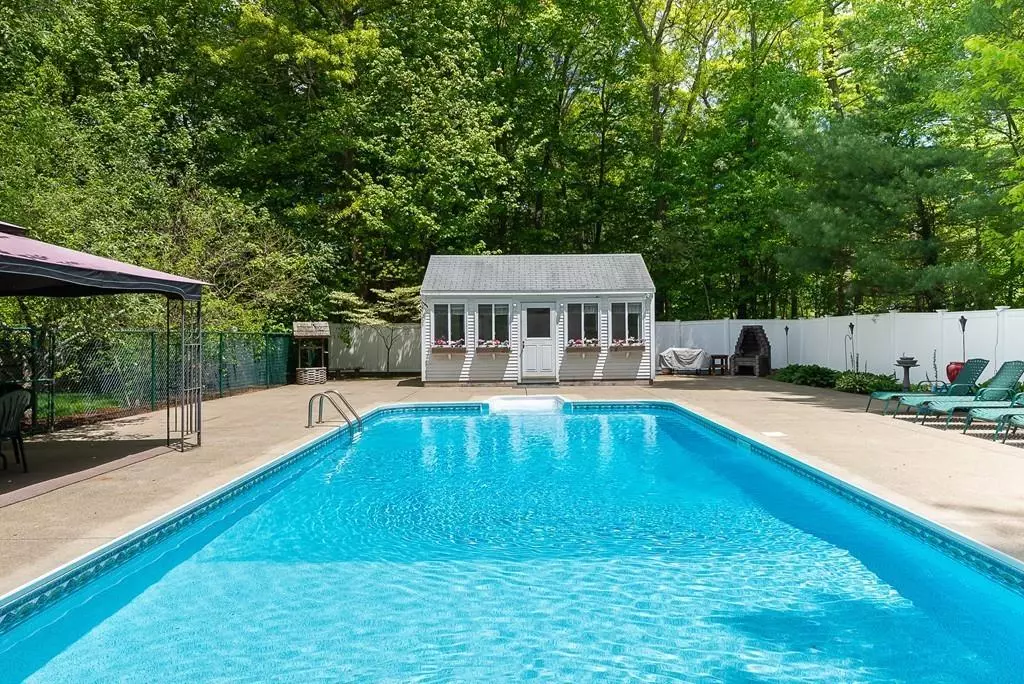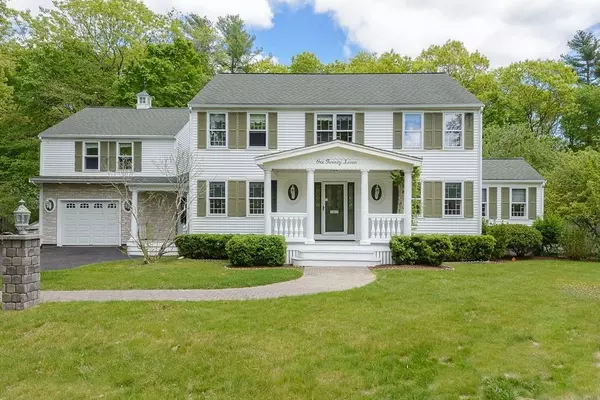$664,900
$664,900
For more information regarding the value of a property, please contact us for a free consultation.
127 Birchbark Dr Hanson, MA 02341
4 Beds
3 Baths
2,916 SqFt
Key Details
Sold Price $664,900
Property Type Single Family Home
Sub Type Single Family Residence
Listing Status Sold
Purchase Type For Sale
Square Footage 2,916 sqft
Price per Sqft $228
Subdivision Drumlin Farms
MLS Listing ID 72663598
Sold Date 08/13/20
Style Colonial
Bedrooms 4
Full Baths 2
Half Baths 2
Year Built 1994
Annual Tax Amount $8,047
Tax Year 2020
Lot Size 1.150 Acres
Acres 1.15
Property Description
Showings Begin by Appointment Only, Sat, May 30th ! Custom built Colonial set on over an acre in the extremely sought after Drumlin Farm neighborhood. Enter through the tumble marble entryway into the Gorgeous eat in kitchen with Thermador appliances, double ovens, a gas insert stove top, a stainless steel pot filler and rubber flooring. The large yet cozy family room offers stunning Amish hand scraped hickory flooring and a fireplace mantle from selected from a historic Whitman home.The large laundry room includes a half bath. The office space/5th BEDROOM is private, and filled with sunlight from the beautiful fan shaped window and beamed ceiling. The master bedroom is extra large and offers 2 walk in closets and a changing room. The bath offers a deep soaking tub with remote control window. The one bedroom, au pair/in-law suite is private and updated. The yard is an oasis in which to relax with fruit trees and a fabulous pool area equipped with a cabana with half bath.
Location
State MA
County Plymouth
Zoning 100
Direction Whitman Street to Drumlin Farms , Birchbark Drive
Rooms
Family Room Closet/Cabinets - Custom Built, Flooring - Wood, Window(s) - Picture, Wet Bar, Cable Hookup
Basement Full, Concrete, Unfinished
Primary Bedroom Level Second
Dining Room Flooring - Wall to Wall Carpet
Kitchen Closet/Cabinets - Custom Built, Pantry, Countertops - Stone/Granite/Solid, Recessed Lighting, Stainless Steel Appliances, Pot Filler Faucet, Storage
Interior
Interior Features Ceiling - Cathedral, Ceiling - Beamed, In-Law Floorplan, Mud Room, Home Office, Central Vacuum, Sauna/Steam/Hot Tub, Wet Bar
Heating Forced Air
Cooling Central Air
Flooring Wood, Tile, Vinyl, Carpet, Marble, Flooring - Wall to Wall Carpet
Fireplaces Number 1
Fireplaces Type Family Room
Appliance Range, Oven, Dishwasher, Gas Water Heater, Utility Connections for Gas Range, Utility Connections for Gas Oven, Utility Connections for Gas Dryer
Laundry First Floor, Washer Hookup
Exterior
Exterior Feature Rain Gutters, Storage, Professional Landscaping, Fruit Trees, Garden
Garage Spaces 1.0
Fence Fenced/Enclosed, Fenced
Pool In Ground
Utilities Available for Gas Range, for Gas Oven, for Gas Dryer, Washer Hookup
Roof Type Shingle
Total Parking Spaces 5
Garage Yes
Private Pool true
Building
Lot Description Level
Foundation Concrete Perimeter
Sewer Private Sewer, Other
Water Public
Read Less
Want to know what your home might be worth? Contact us for a FREE valuation!

Our team is ready to help you sell your home for the highest possible price ASAP
Bought with Marni Migliaccio • Success! Real Estate






