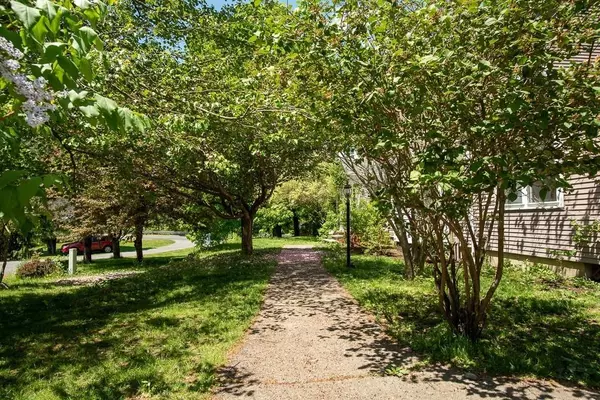$350,000
$374,000
6.4%For more information regarding the value of a property, please contact us for a free consultation.
19 Chace Hill Rd Sterling, MA 01564
3 Beds
2.5 Baths
2,548 SqFt
Key Details
Sold Price $350,000
Property Type Single Family Home
Sub Type Single Family Residence
Listing Status Sold
Purchase Type For Sale
Square Footage 2,548 sqft
Price per Sqft $137
MLS Listing ID 72664260
Sold Date 08/28/20
Style Colonial
Bedrooms 3
Full Baths 2
Half Baths 1
Year Built 1920
Annual Tax Amount $6,058
Tax Year 2020
Lot Size 1.660 Acres
Acres 1.66
Property Description
Beautiful Pastoral Setting w/ garden and an orchard plus conservation land nearby. Spacious and bright, the potential in this home is HUGE! .Eat-in kitchen w/ French doors to a heated Sunroom as well as atrium doors to wrap-around deck. Wonderful large D/R w/ hardwood floors - perfect for holiday entertaining. Living room w/ hardwood floors and wood burning fireplace. Hardwood stairs to 2nd floor w/ all new carpeting! Bedrooms & baths w/ soaring vaulted ceilings. Huge Master B/R w/ full bath. Master has walk-in closet, 3 skylites, vaulted ceiling and many windows. Bath has vaulted ceiling, skylite, shower stall and separate whirlpool tub ( not functioning) w/ tile surround. Two more bedrooms w/ vaulted ceilings & skylites. Family Bath has tub w/ shower & tile surround, vaulted ceiling. Wash/dry hook-up in 2nd floor hallway. Modifications/improvements over the years were made but unable to locate permits for same. See attached easement plan. Access to hwy , goods & services.
Location
State MA
County Worcester
Zoning S/F
Direction Rte 110 to Chace Hill Rd
Rooms
Basement Full, Bulkhead
Primary Bedroom Level Second
Dining Room Flooring - Hardwood, Window(s) - Bay/Bow/Box, French Doors
Kitchen Flooring - Stone/Ceramic Tile, Dining Area, French Doors, Deck - Exterior, Exterior Access, Recessed Lighting, Slider, Stainless Steel Appliances
Interior
Interior Features Slider, Sun Room
Heating Baseboard, Oil
Cooling None, Whole House Fan
Flooring Tile, Carpet, Hardwood, Flooring - Stone/Ceramic Tile
Fireplaces Number 1
Fireplaces Type Living Room
Appliance Range, Dishwasher, Refrigerator, Oil Water Heater, Tank Water Heater
Laundry Electric Dryer Hookup, Washer Hookup, Second Floor
Exterior
Exterior Feature Balcony / Deck
Garage Spaces 2.0
Community Features Shopping, Medical Facility, Laundromat, Conservation Area, Highway Access, House of Worship, Private School, Public School
Waterfront false
Roof Type Shingle
Total Parking Spaces 4
Garage Yes
Building
Lot Description Easements
Foundation Concrete Perimeter
Sewer Private Sewer
Water Public
Others
Senior Community false
Read Less
Want to know what your home might be worth? Contact us for a FREE valuation!

Our team is ready to help you sell your home for the highest possible price ASAP
Bought with T. Jay Johnson Jr. • Lamacchia Realty, Inc.






