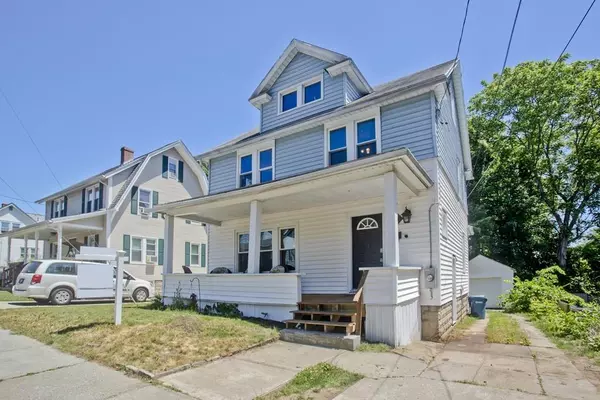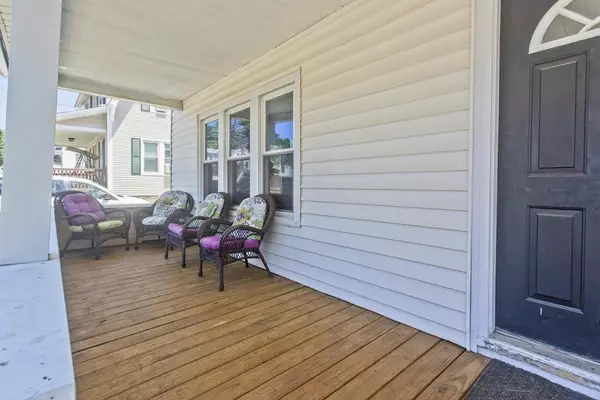$200,000
$189,900
5.3%For more information regarding the value of a property, please contact us for a free consultation.
67 Silver St West Springfield, MA 01089
3 Beds
1.5 Baths
1,446 SqFt
Key Details
Sold Price $200,000
Property Type Single Family Home
Sub Type Single Family Residence
Listing Status Sold
Purchase Type For Sale
Square Footage 1,446 sqft
Price per Sqft $138
MLS Listing ID 72676696
Sold Date 09/04/20
Style Colonial, Craftsman
Bedrooms 3
Full Baths 1
Half Baths 1
HOA Y/N false
Year Built 1920
Annual Tax Amount $2,757
Tax Year 2020
Lot Size 5,227 Sqft
Acres 0.12
Property Sub-Type Single Family Residence
Property Description
Strike gold with this gem of a home on Silver St! High ceilings, gorgeous rustic wood floors, original but refinished woodwork, and fresh paint throughout~ in addition to completely renovated kitchen and baths. Cosmetic upgrades aren't the only selling features however- roof, windows and electrical were all updated within past 6 years APO. Rest easy in any of the 3 spacious bedrooms, or perhaps create a master oasis in the unfinished 3rd floor walk-up attic (if you don't want/need all the excellent storage it currently provides). The full bath upstairs was expanded into what used to be a 4th bedroom, still leaving room for a workspace, nursery, or the oversized closet/dressing room of your dreams. This home is loaded with original charm and character but with the modern upgrades we all love. Imagine yourself living here- open house Saturday 2-3:30!
Location
State MA
County Hampden
Zoning res
Direction Westfield or Ashley St to Silver.
Rooms
Basement Full
Primary Bedroom Level Second
Interior
Interior Features Mud Room
Heating Steam, Oil
Cooling Window Unit(s)
Flooring Wood, Tile, Wood Laminate
Appliance Range, Dishwasher, Microwave, Refrigerator, Oil Water Heater, Tank Water Heaterless, Utility Connections for Electric Range
Laundry In Basement
Exterior
Exterior Feature Garden
Garage Spaces 1.0
Fence Fenced
Community Features Public Transportation, Shopping, Pool, Tennis Court(s), Park, Walk/Jog Trails, Golf, Laundromat, Bike Path, Conservation Area, House of Worship, Private School, Public School
Utilities Available for Electric Range
Roof Type Shingle
Total Parking Spaces 4
Garage Yes
Building
Lot Description Level
Foundation Block
Sewer Public Sewer
Water Public
Architectural Style Colonial, Craftsman
Schools
Elementary Schools Mittineague
Middle Schools Wsms
High Schools Wshs
Others
Acceptable Financing Contract
Listing Terms Contract
Read Less
Want to know what your home might be worth? Contact us for a FREE valuation!

Our team is ready to help you sell your home for the highest possible price ASAP
Bought with The Crowley Team • Keller Williams Realty






