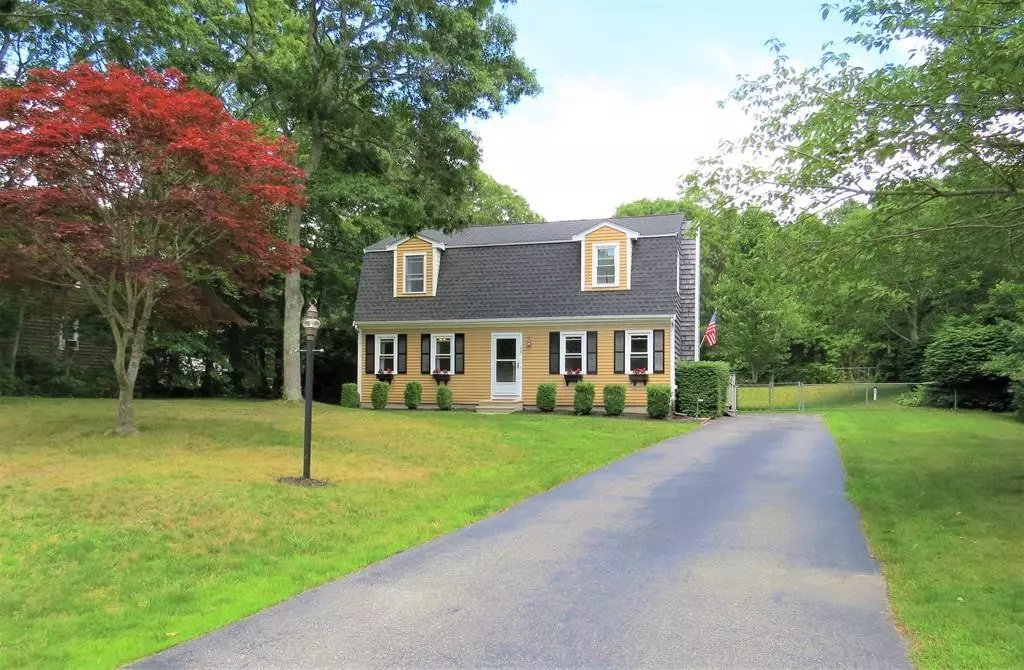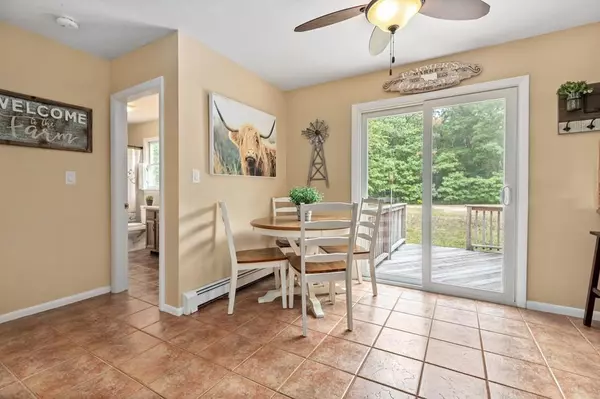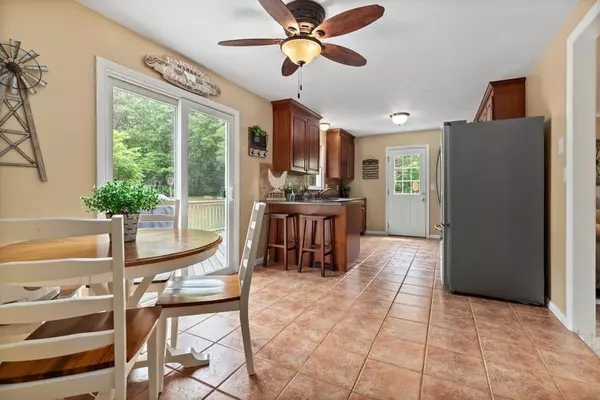$395,000
$379,000
4.2%For more information regarding the value of a property, please contact us for a free consultation.
42 Chartwell Dr Bourne, MA 02532
3 Beds
2 Baths
2,098 SqFt
Key Details
Sold Price $395,000
Property Type Single Family Home
Sub Type Single Family Residence
Listing Status Sold
Purchase Type For Sale
Square Footage 2,098 sqft
Price per Sqft $188
Subdivision Weldon Park
MLS Listing ID 72685963
Sold Date 09/02/20
Style Colonial, Gambrel /Dutch
Bedrooms 3
Full Baths 2
HOA Fees $16/ann
HOA Y/N true
Year Built 1992
Annual Tax Amount $3,179
Tax Year 2020
Lot Size 0.390 Acres
Acres 0.39
Property Description
Situated in Desirable Weldon Park, Minutes to Scenic Cape Cod Canal You’ll find this Beautiful Turn-key Home that Offers 3 Bedrooms, 2 Full Baths, a Great Eat-in Kitchen with Beautiful Over-sized Cabinets, Updated Stainless Steel Appliances, An Abundance of Counter Space, Ceramic Tile Flooring, a Full Bath & Slider onto the Enormous Wrap-Around Deck Overlooking a Large, Private Fenced-in Yard with Stone Patio & Fire Pit, Storage Shed and Raised Garden Beds. Upstairs Boasts 3 Spacious Bedrooms with loads of Closet Space, Master has Massive Walk-in Closet and Another Full Bath. Enjoy the Additional Living Space in the Partially Finished Basement. Add’l features Include: Lawn Irrigation System, 3 zone Gas Heating System, New insulation in Attic & Roof (Oct 2018)! This Home is a Commuter’s & a Vacationer’s Dream Home! Close to all Major Highways, Shopping & Great Beaches. *** BEST & FINAL OFFERS DUE BY 5:00PM ON 7/11/20 ***
Location
State MA
County Barnstable
Area Buzzards Bay
Zoning R-80
Direction Scenic Hwy(Rt 6), Rgt on Church Ln (Weldon Park), Rgt on Winston Ave, Right on Chartwell Dr.
Rooms
Family Room Closet, Flooring - Wall to Wall Carpet, Lighting - Overhead
Basement Full, Partially Finished, Interior Entry, Bulkhead, Concrete
Primary Bedroom Level Second
Dining Room Ceiling Fan(s), Closet/Cabinets - Custom Built, Flooring - Laminate, Crown Molding, Closet - Double
Kitchen Bathroom - Full, Ceiling Fan(s), Flooring - Stone/Ceramic Tile, Dining Area, Balcony / Deck, Cabinets - Upgraded, Deck - Exterior, Exterior Access, Remodeled, Slider, Stainless Steel Appliances, Gas Stove, Peninsula, Lighting - Overhead
Interior
Heating Baseboard, Natural Gas
Cooling None
Flooring Tile, Carpet, Laminate, Stone / Slate
Appliance Range, Dishwasher, Microwave, Gas Water Heater, Tank Water Heater, Utility Connections for Gas Range, Utility Connections for Gas Dryer
Laundry In Basement, Washer Hookup
Exterior
Exterior Feature Storage, Sprinkler System, Garden
Fence Fenced/Enclosed, Fenced
Community Features Shopping, Park, Walk/Jog Trails, Golf, Bike Path, Conservation Area, Highway Access
Utilities Available for Gas Range, for Gas Dryer, Washer Hookup
Waterfront false
Waterfront Description Beach Front, Ocean, 1 to 2 Mile To Beach, Beach Ownership(Public)
Roof Type Shingle
Total Parking Spaces 3
Garage No
Building
Lot Description Cleared, Level
Foundation Concrete Perimeter
Sewer Private Sewer
Water Public
Read Less
Want to know what your home might be worth? Contact us for a FREE valuation!

Our team is ready to help you sell your home for the highest possible price ASAP
Bought with Wilfredo Miguez • Keller Williams Realty Boston-Metro | Back Bay





