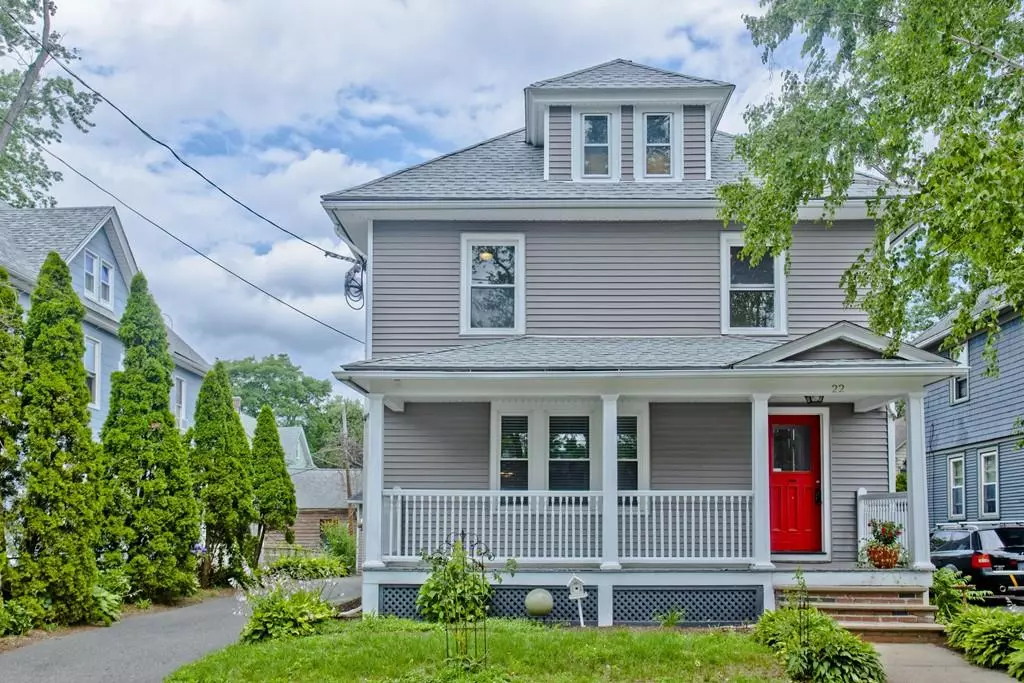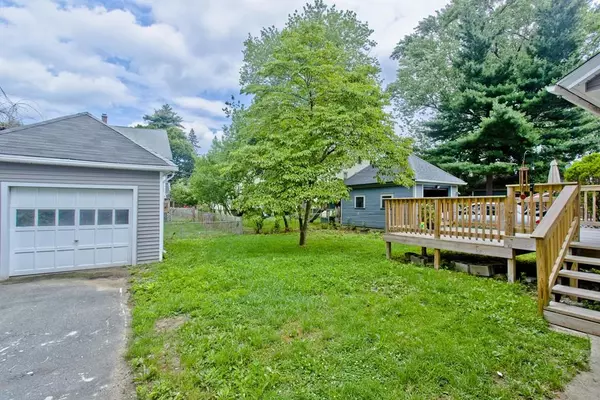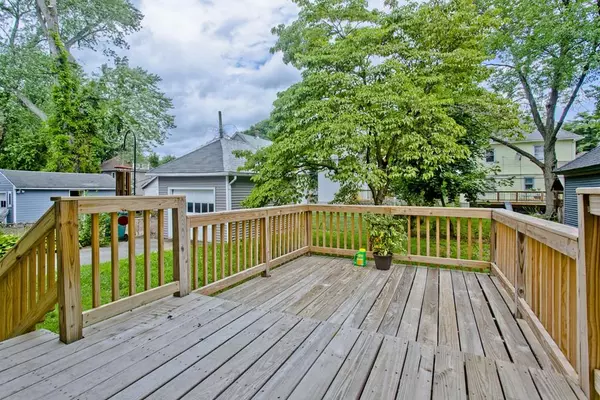$240,000
$234,900
2.2%For more information regarding the value of a property, please contact us for a free consultation.
22 Trilium Springfield, MA 01108
4 Beds
1.5 Baths
1,846 SqFt
Key Details
Sold Price $240,000
Property Type Single Family Home
Sub Type Single Family Residence
Listing Status Sold
Purchase Type For Sale
Square Footage 1,846 sqft
Price per Sqft $130
MLS Listing ID 72691337
Sold Date 09/04/20
Style Colonial
Bedrooms 4
Full Baths 1
Half Baths 1
HOA Y/N false
Year Built 1912
Annual Tax Amount $3,281
Tax Year 2020
Lot Size 4,791 Sqft
Acres 0.11
Property Sub-Type Single Family Residence
Property Description
This is it! Charming, impressive & wonderfully remodeled home that is in 100% move in condition! All new…Kitchen, Baths (full & half), Roof, Heating system, Hot water tank, Vinyl siding, Electrical & most Plumbing! The stunning chef's kitchen has plenty of updated cabinets, granite counter, tiled back splash, an abundance of recessed lighting, new stainless steel appliances, including a gas stove & beautiful tile flooring. Want space? Large living room, w/ lovely french doors, & dining room, both w/ beautifully refinished hardwood flooring. Wonderfully updated full & half baths. Large master bdr, w/ a walk-in closet, has plenty of room for a king size bed & large furniture. All 4 bedrooms also have gleaming refinished hardwood flooring. Want more? Partially finished & heated 3rd fr w/ 2 rooms, perfect for a home office or teen suite, spacious deck, large porch, partially fenced yard, new 200 amp electrical panel. Nothing to do but move right in!
Location
State MA
County Hampden
Zoning R1 RES
Direction Off White Street
Rooms
Basement Full, Bulkhead, Concrete
Primary Bedroom Level Second
Dining Room Flooring - Hardwood, Open Floorplan, Lighting - Overhead
Kitchen Flooring - Stone/Ceramic Tile, Countertops - Stone/Granite/Solid, Recessed Lighting, Remodeled, Stainless Steel Appliances, Wainscoting, Gas Stove, Lighting - Overhead
Interior
Interior Features Internet Available - Broadband
Heating Steam, Natural Gas
Cooling None
Flooring Wood, Tile, Hardwood
Appliance Range, Dishwasher, Microwave, Refrigerator, Electric Water Heater, Tank Water Heater, Utility Connections for Gas Range, Utility Connections for Electric Dryer
Laundry Washer Hookup, Gas Stove, In Basement
Exterior
Exterior Feature Rain Gutters
Garage Spaces 1.0
Community Features Public Transportation, Shopping, Pool, Tennis Court(s), Park, Walk/Jog Trails, Stable(s), Golf, Medical Facility, Laundromat, Bike Path, Conservation Area, Highway Access, House of Worship, Marina, Private School, Public School, T-Station, University
Utilities Available for Gas Range, for Electric Dryer, Washer Hookup
View Y/N Yes
View City View(s), City
Roof Type Shingle
Total Parking Spaces 5
Garage Yes
Building
Lot Description Cleared, Level
Foundation Brick/Mortar
Sewer Public Sewer
Water Public
Architectural Style Colonial
Read Less
Want to know what your home might be worth? Contact us for a FREE valuation!

Our team is ready to help you sell your home for the highest possible price ASAP
Bought with Pedro Cordano • Century 21 North East






