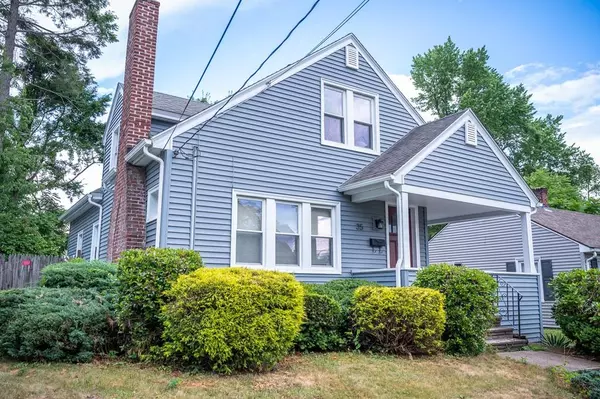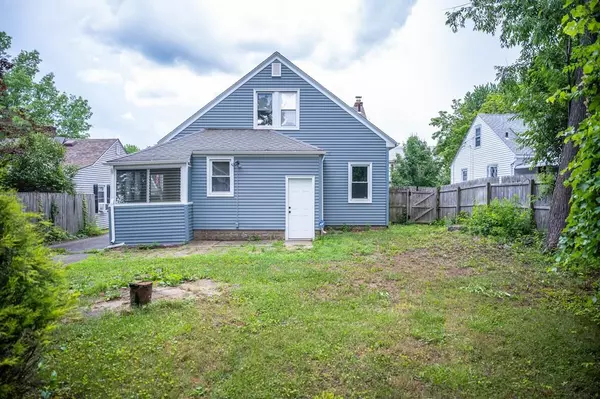$197,000
$180,000
9.4%For more information regarding the value of a property, please contact us for a free consultation.
35 Harkness Ave Springfield, MA 01118
3 Beds
1 Bath
1,526 SqFt
Key Details
Sold Price $197,000
Property Type Single Family Home
Sub Type Single Family Residence
Listing Status Sold
Purchase Type For Sale
Square Footage 1,526 sqft
Price per Sqft $129
MLS Listing ID 72684856
Sold Date 09/02/20
Style Cape
Bedrooms 3
Full Baths 1
HOA Y/N false
Year Built 1923
Annual Tax Amount $2,683
Tax Year 2020
Property Sub-Type Single Family Residence
Property Description
Well maintained 3 bedroom 1 1/4 bath cape with detached one car garage and private flat backyard in the highly desirable east forest park section of Springfield.Close to the E. Longmeadow line and walking distance to shopping centers restaurants and local parks.Recent updates include new siding, furnace, water heater and appliances.Hardwood floors are throughout the main living area and bedrooms.The kitchen includes a walk-in pantry and dining nook, split staircase to the basement and mudroom/three season room leading to driveway.Kitchen leads into formal dining room and foyer.Dining room leads to the cozy living room with wood burning fireplace.From the kitchen connect to the living room, first fl. bed and main bath through the main hall.From the living room a L shaped staircase leads to large upper bedrooms and convenient 1/4 bath.Lots of potential in this house private showings available after open house 7-11 from 11-1.HOUSE FOR SALE, NOT RENT. la propiedad no está en alquiler.
Location
State MA
County Hampden
Zoning R1
Direction from 291exit 5 right on Page blvd.3.8 miles,left on Roosevelt .8,miles right on Abbott onto Harkness
Rooms
Basement Full
Interior
Heating Steam, Natural Gas
Cooling None
Flooring Wood, Tile, Carpet
Fireplaces Number 1
Appliance Range, Dryer, ENERGY STAR Qualified Refrigerator, Range Hood, Gas Water Heater, Tank Water Heater, Utility Connections for Electric Range
Exterior
Exterior Feature Rain Gutters
Garage Spaces 1.0
Fence Fenced/Enclosed
Community Features Public Transportation, Shopping, Park, Golf, Bike Path, Public School
Utilities Available for Electric Range
Roof Type Shingle
Total Parking Spaces 6
Garage Yes
Building
Lot Description Gentle Sloping
Foundation Concrete Perimeter, Block
Sewer Public Sewer
Water Public
Architectural Style Cape
Schools
Elementary Schools Frederick Harri
Middle Schools Kylie
High Schools Science Tech
Others
Senior Community false
Acceptable Financing Contract
Listing Terms Contract
Read Less
Want to know what your home might be worth? Contact us for a FREE valuation!

Our team is ready to help you sell your home for the highest possible price ASAP
Bought with Brenda Kashmanian • Keller Williams Realty






