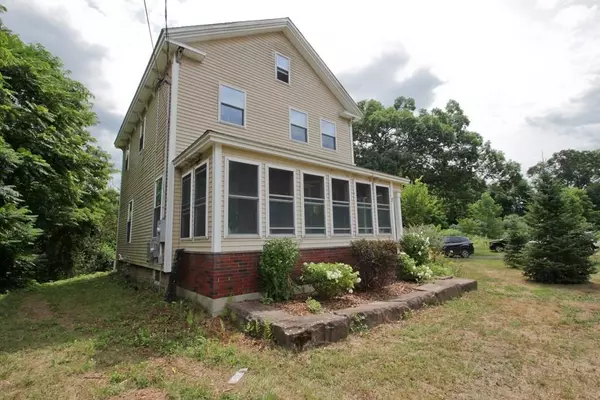$299,900
$299,900
For more information regarding the value of a property, please contact us for a free consultation.
7 Nordica St Springfield, MA 01104
3 Beds
2 Baths
1,664 SqFt
Key Details
Sold Price $299,900
Property Type Single Family Home
Sub Type Single Family Residence
Listing Status Sold
Purchase Type For Sale
Square Footage 1,664 sqft
Price per Sqft $180
MLS Listing ID 72702403
Sold Date 09/01/20
Style Colonial, Farmhouse
Bedrooms 3
Full Baths 2
Year Built 1894
Annual Tax Amount $3,917
Tax Year 2020
Lot Size 11.270 Acres
Acres 11.27
Property Sub-Type Single Family Residence
Property Description
Well loved and looking for new owners!! Country living in the city! This home offers character and charm boasting 3 bedrooms, 2 bathrooms, and an open concept dining room/living room! Ample space to enjoy the outdoors! The yard hosts a plethora of established gardens such as perennial flowers and herbs, established blackberry/raspberry bushes, a variety of fruit trees and evergreens! The current owners have made numerous improvements to the house, such as: new septic system (2105),solar panels installation and chicken coop accessible from walk-out basement (2016), high efficiency, natural gas, tankless water heater (2017),Switched from oil to Chicopee natural gas (2017) and installation of a wood fence for opportunity to raise livestock (2019) to name a few! Located in top rated school district. Conveniently located to Bay State Medical Center, Szot Park and Elms College!
Location
State MA
County Hampden
Direction Newbury to Haven to Glennwood to Moore. Moore turns into Nordica
Rooms
Basement Full, Walk-Out Access
Primary Bedroom Level Second
Interior
Heating Baseboard, Natural Gas
Cooling None
Flooring Wood, Tile, Carpet, Engineered Hardwood
Appliance Range, Dishwasher, Refrigerator, Washer, Dryer, Tank Water Heaterless, Utility Connections for Electric Range, Utility Connections for Electric Dryer
Laundry In Basement, Washer Hookup
Exterior
Community Features Shopping, Park, Medical Facility, Laundromat, House of Worship, Private School, Public School
Utilities Available for Electric Range, for Electric Dryer, Washer Hookup
Roof Type Shingle, Solar Shingles
Total Parking Spaces 4
Garage No
Building
Lot Description Wooded, Cleared
Foundation Concrete Perimeter, Brick/Mortar
Sewer Private Sewer
Water Public
Architectural Style Colonial, Farmhouse
Schools
Elementary Schools Glennwood
Middle Schools Renaissance
High Schools Magnet
Read Less
Want to know what your home might be worth? Contact us for a FREE valuation!

Our team is ready to help you sell your home for the highest possible price ASAP
Bought with Tanya Harvey • Keller Williams Realty






