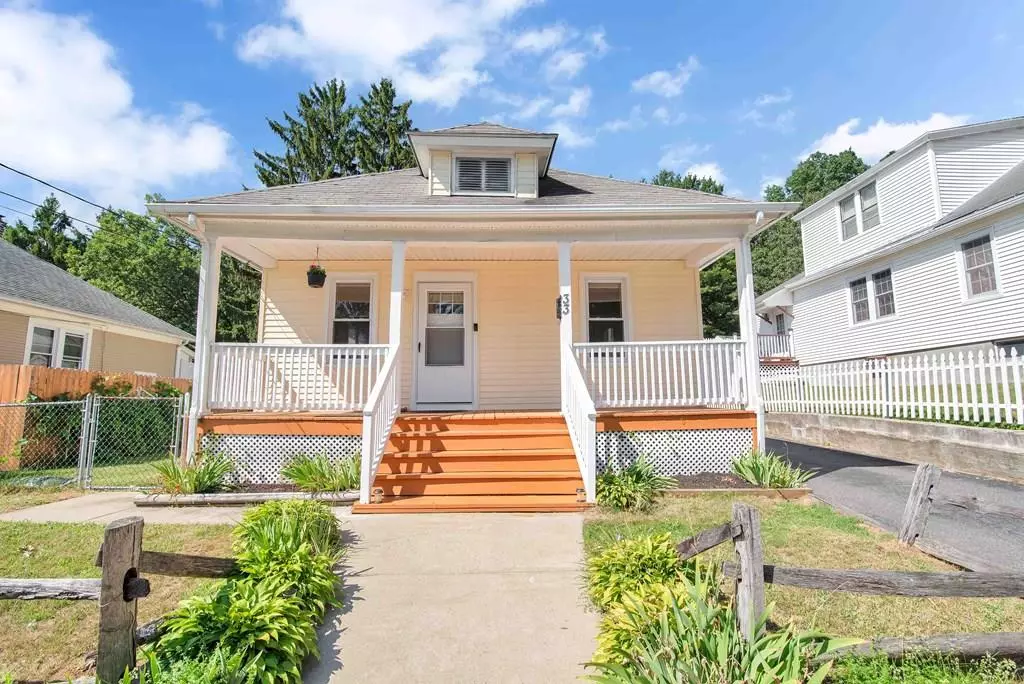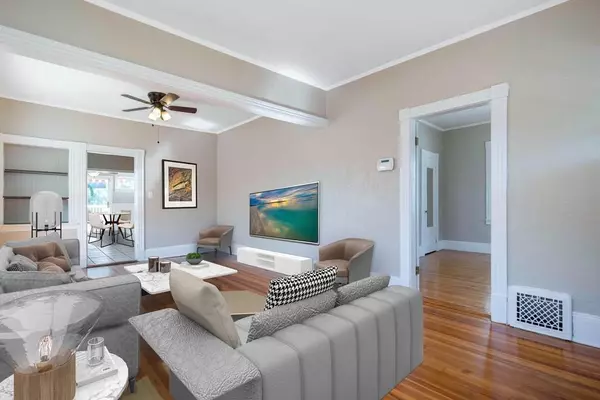$174,000
$159,000
9.4%For more information regarding the value of a property, please contact us for a free consultation.
33 Goodwin St Springfield, MA 01151
2 Beds
1 Bath
888 SqFt
Key Details
Sold Price $174,000
Property Type Single Family Home
Sub Type Single Family Residence
Listing Status Sold
Purchase Type For Sale
Square Footage 888 sqft
Price per Sqft $195
MLS Listing ID 72698639
Sold Date 09/01/20
Style Bungalow
Bedrooms 2
Full Baths 1
Year Built 1920
Annual Tax Amount $2,004
Tax Year 2020
Lot Size 4,791 Sqft
Acres 0.11
Property Sub-Type Single Family Residence
Property Description
Cute as a button! You will swoon over the original character and updates of this bungalow AND stay cool w C-Air! Sweet front porch has ample space for a porch swing to relax on those summer evenings. Combo living/dining rm greet you with 9ft ceiling, stunning hdwd flrs and classic built-in. The 1st bdrm is in the front of the home and boasts the same gorgeous hdwd flooring, wide baseboards and crown molding. The rear of the home features an updated kitchen with newer appliances and cozy eat-in area - which can also double as a den depending on your use! Sliders to deck allow for private entertaining space including a retractable awning. Main level completes w/ 2nd bdrm h-lighted by those gorgeous hdwd floors! Full bath is surprising in size and will be sure to delight! Lower level features partial finished basement with w/w carpet - the generous storage area is home to the laundry hook-up. Updates as per seller: Siding ('13), Freshly painted ('20), W/W carpet ('20), Appliances ('20).
Location
State MA
County Hampden
Area Indian Orchard
Zoning R1
Direction Parker Street - Goodwin Street
Rooms
Family Room Flooring - Wall to Wall Carpet, Exterior Access, Recessed Lighting
Basement Full, Partially Finished, Interior Entry, Concrete
Primary Bedroom Level First
Dining Room Closet/Cabinets - Custom Built, Flooring - Hardwood, Open Floorplan, Crown Molding
Kitchen Flooring - Stone/Ceramic Tile, Gas Stove, Crown Molding
Interior
Interior Features Closet, Dining Area, Slider, Beadboard, Crown Molding, Sun Room
Heating Forced Air, Natural Gas
Cooling Central Air
Flooring Tile, Carpet, Hardwood, Flooring - Stone/Ceramic Tile
Appliance Range, Refrigerator, Gas Water Heater, Tank Water Heater, Utility Connections for Gas Range, Utility Connections for Electric Dryer
Laundry Electric Dryer Hookup, Washer Hookup, In Basement
Exterior
Garage Spaces 1.0
Community Features Sidewalks
Utilities Available for Gas Range, for Electric Dryer, Washer Hookup
Roof Type Shingle
Total Parking Spaces 5
Garage Yes
Building
Lot Description Gentle Sloping
Foundation Block
Sewer Public Sewer
Water Public
Architectural Style Bungalow
Read Less
Want to know what your home might be worth? Contact us for a FREE valuation!

Our team is ready to help you sell your home for the highest possible price ASAP
Bought with Team Cuoco • Brenda Cuoco & Associates Real Estate Brokerage






