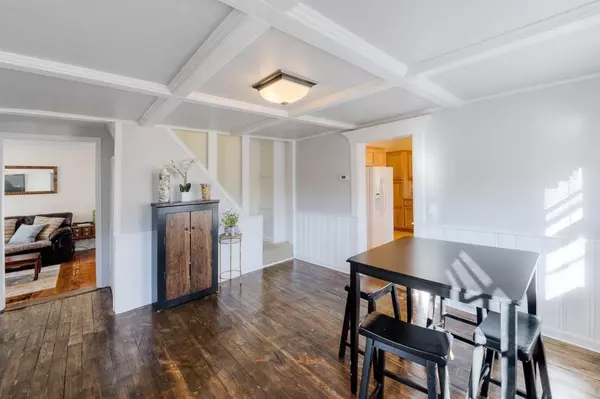$210,000
$199,900
5.1%For more information regarding the value of a property, please contact us for a free consultation.
30 Chestnut Street West Springfield, MA 01089
2 Beds
2 Baths
1,134 SqFt
Key Details
Sold Price $210,000
Property Type Single Family Home
Sub Type Single Family Residence
Listing Status Sold
Purchase Type For Sale
Square Footage 1,134 sqft
Price per Sqft $185
MLS Listing ID 72624028
Sold Date 09/01/20
Style Colonial
Bedrooms 2
Full Baths 2
HOA Y/N false
Year Built 1880
Annual Tax Amount $2,781
Tax Year 2019
Lot Size 0.270 Acres
Acres 0.27
Property Sub-Type Single Family Residence
Property Description
Back on market- now is your chance to own a move-in ready home featuring many updates, a very large fenced in yard and a garage too. The remodeled kitchen has attractive maple cabinetry, center island with granite and vaulted ceilings. Dining room has coffered ceiling with built-in hutch, wainscoting and recently refinished wood floors. The spacious living room has wood floors, a large first floor bedroom and updated full bath complete the first level. The 2nd floor has a fantastic master bedroom suite with large bedroom and spa-like bath with walk-in shower, ceramic surround and attractive vanity plus an oversized double closet. A gazebo and arborvitaes plus a fully fenced yard offer privacy. Mechanicals have been updated too including a gas furnace and central air. A side deck and sprinkler system complete this great home.
Location
State MA
County Hampden
Zoning Res
Direction Off Route 20
Rooms
Primary Bedroom Level Second
Dining Room Flooring - Hardwood
Kitchen Vaulted Ceiling(s), Flooring - Laminate, Kitchen Island, Remodeled
Interior
Heating Forced Air, Natural Gas
Cooling Central Air
Flooring Wood, Wood Laminate
Appliance Range, Dishwasher, Refrigerator
Laundry In Basement
Exterior
Exterior Feature Sprinkler System
Garage Spaces 1.0
Fence Fenced/Enclosed, Fenced
Community Features Public Transportation, Shopping, Tennis Court(s), Park, Walk/Jog Trails, Stable(s), Golf, Medical Facility, Conservation Area, Highway Access, House of Worship, Private School, Public School
Roof Type Shingle
Total Parking Spaces 5
Garage Yes
Building
Foundation Other
Sewer Public Sewer
Water Public
Architectural Style Colonial
Read Less
Want to know what your home might be worth? Contact us for a FREE valuation!

Our team is ready to help you sell your home for the highest possible price ASAP
Bought with Jen Wilson Home Team • Real Living Realty Professionals, LLC






