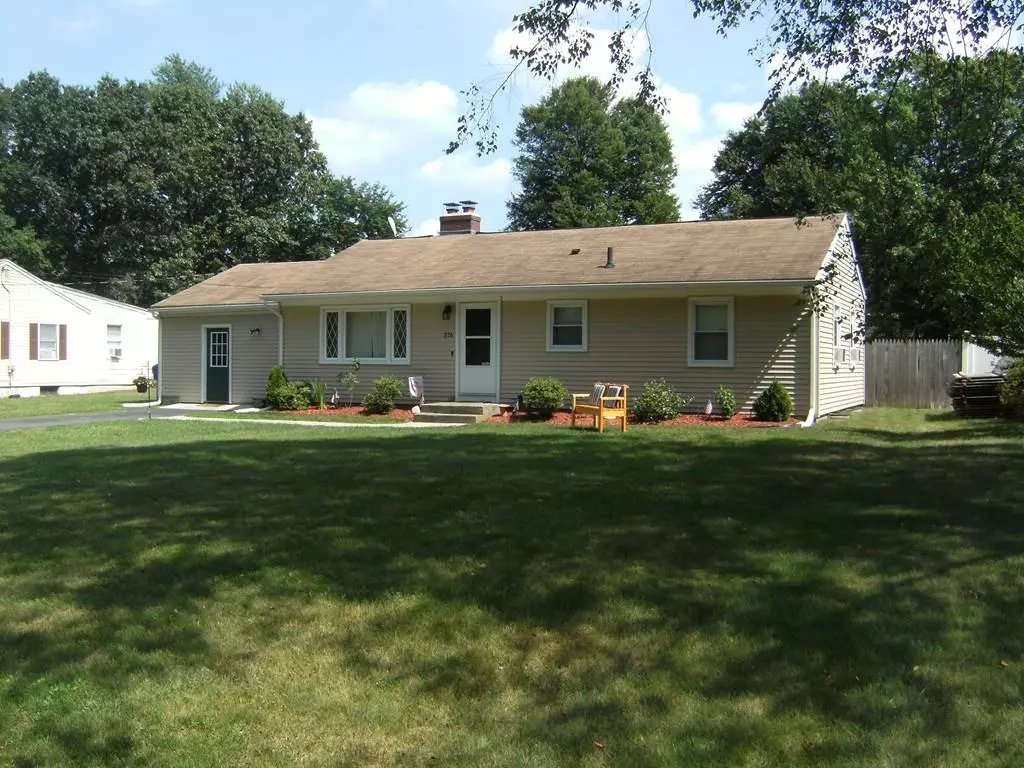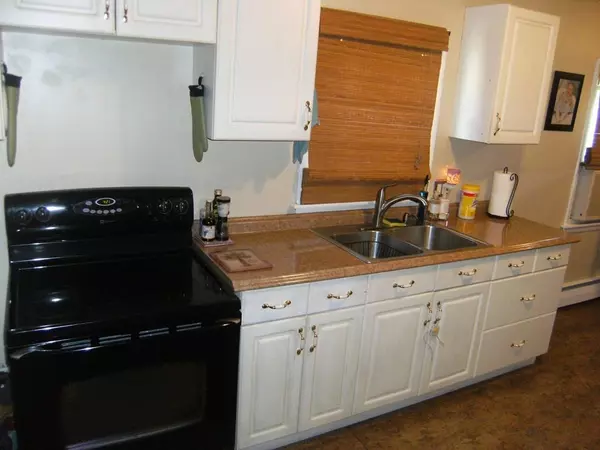$220,000
$215,000
2.3%For more information regarding the value of a property, please contact us for a free consultation.
376 Hermitage Drive Springfield, MA 01129
3 Beds
1 Bath
1,348 SqFt
Key Details
Sold Price $220,000
Property Type Single Family Home
Sub Type Single Family Residence
Listing Status Sold
Purchase Type For Sale
Square Footage 1,348 sqft
Price per Sqft $163
MLS Listing ID 72689158
Sold Date 08/31/20
Style Ranch
Bedrooms 3
Full Baths 1
Year Built 1956
Annual Tax Amount $3,326
Tax Year 2020
Lot Size 0.350 Acres
Acres 0.35
Property Sub-Type Single Family Residence
Property Description
Must see this 3 bedroom ranch in quiet neighborhood with many updates! Combination kitchen/dining area with new cabinets & countertops, vinyl flooring and ceiling fan. Living room has brick fireplace with wood mantel & slate hearth, ceiling fan and hardwood floors. All 3 BR's also have HW floors & ceiling fans. The full bath has new vanity, commode, laminate flooring, goose-neck lighting, tub-surround and moisture-sensing fan! The bonus room was formerly a garage (and can be converted back) has w/w carpet, closet and could serve as 4th BR. The basement is large, open, insulated and neat as a pin with a work bench, W&D hook-ups, new Buderis gas heat (2019), gas hot water tank (2017) and a Murray 100 amp electric panel. The house was vinyl-sided in 2015 and there are replacement windows. The spacious fenced backyard, one of the largest in the neighborhood, has a concrete patio, small raised-bed garden and 8x10 shed...and the serene woods across the street is conservation land!
Location
State MA
County Hampden
Zoning R1
Direction Parker Street to Hermitage Drive
Rooms
Basement Full, Interior Entry, Unfinished
Primary Bedroom Level First
Kitchen Ceiling Fan(s), Flooring - Vinyl, Dining Area, Countertops - Upgraded, Cabinets - Upgraded
Interior
Interior Features Ceiling Fan(s), Closet, Bonus Room, Internet Available - Broadband
Heating Baseboard, Natural Gas
Cooling None
Flooring Vinyl, Laminate, Hardwood, Flooring - Wall to Wall Carpet
Fireplaces Number 1
Fireplaces Type Living Room
Appliance Microwave, Gas Water Heater, Tank Water Heater, Utility Connections for Electric Range, Utility Connections for Electric Dryer
Laundry Washer Hookup
Exterior
Exterior Feature Rain Gutters, Storage
Fence Fenced/Enclosed, Fenced
Community Features Public Transportation, Shopping, Conservation Area, Highway Access, House of Worship, Public School, University
Utilities Available for Electric Range, for Electric Dryer, Washer Hookup
Roof Type Shingle
Total Parking Spaces 3
Garage No
Building
Lot Description Level
Foundation Concrete Perimeter
Sewer Public Sewer
Water Public
Architectural Style Ranch
Others
Senior Community false
Read Less
Want to know what your home might be worth? Contact us for a FREE valuation!

Our team is ready to help you sell your home for the highest possible price ASAP
Bought with Migdalia Buxo • M B C REALTORS®






