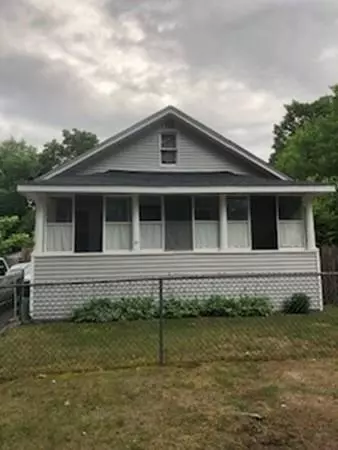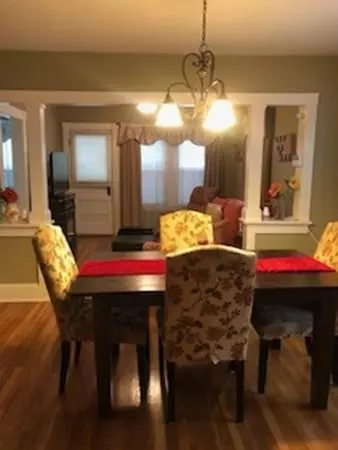$180,000
$159,777
12.7%For more information regarding the value of a property, please contact us for a free consultation.
56 Wilton St Springfield, MA 01109
2 Beds
1.5 Baths
840 SqFt
Key Details
Sold Price $180,000
Property Type Single Family Home
Sub Type Single Family Residence
Listing Status Sold
Purchase Type For Sale
Square Footage 840 sqft
Price per Sqft $214
MLS Listing ID 72684853
Sold Date 08/21/20
Style Ranch
Bedrooms 2
Full Baths 1
Half Baths 1
Year Built 1925
Annual Tax Amount $1,941
Tax Year 2020
Lot Size 6,534 Sqft
Acres 0.15
Property Sub-Type Single Family Residence
Property Description
Come see this impeccable cozy retreat that you may call home. As you walk through the main entry door you will be greeted with an open concept living, tastefully painted walls and pristine hardwood floors throughout the living room, dining room and main level bedrooms. When it comes to the kitchen prepare to be wowed, ample granite counter tops where you'll never run out of space, many cabinets, stainless steel appliances and a wall mounted stainless steel hood. The bathroom has also been updated with a new vanity and ceramic tiled floor. In addition to all this there are two more rooms in the basement and ¾ bath. Moreover, a private back yard is where you will find a screened in country cottage for that perfect entertaining spot for evening guests, and not to mention an outdoor fire pit designed to take advantage of the long summer nights with friends and family. Newer roof, detached one car garage and a shed.
Location
State MA
County Hampden
Area Pine Pt Bstn Rd
Zoning R1
Direction Off Boston Road
Rooms
Basement Full, Partially Finished, Interior Entry
Primary Bedroom Level First
Dining Room Flooring - Hardwood
Kitchen Flooring - Laminate, Countertops - Stone/Granite/Solid, Countertops - Upgraded, Remodeled
Interior
Heating Forced Air, Natural Gas
Cooling None
Flooring Tile, Hardwood
Appliance Gas Water Heater, Tank Water Heater
Laundry In Basement
Exterior
Garage Spaces 1.0
Fence Fenced
Community Features Public Transportation, Public School
Roof Type Shingle
Total Parking Spaces 3
Garage Yes
Building
Foundation Block
Sewer Public Sewer
Water Public
Architectural Style Ranch
Read Less
Want to know what your home might be worth? Contact us for a FREE valuation!

Our team is ready to help you sell your home for the highest possible price ASAP
Bought with The Team • Rovithis Realty, LLC






