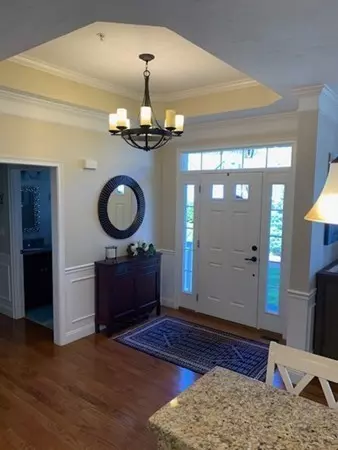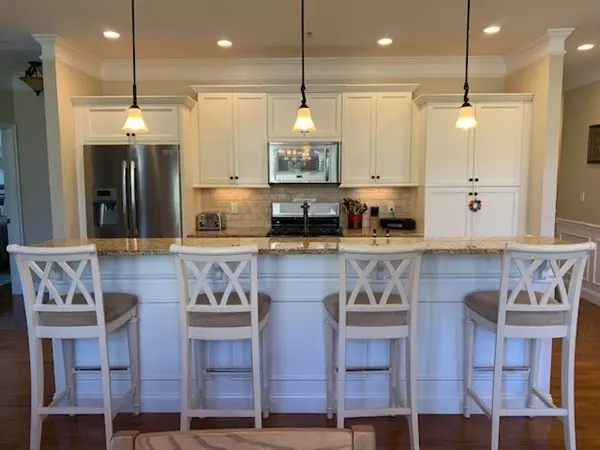$527,500
$559,000
5.6%For more information regarding the value of a property, please contact us for a free consultation.
115 Stonebridge Drive #115 Hanson, MA 02341
2 Beds
2.5 Baths
2,804 SqFt
Key Details
Sold Price $527,500
Property Type Condo
Sub Type Condominium
Listing Status Sold
Purchase Type For Sale
Square Footage 2,804 sqft
Price per Sqft $188
MLS Listing ID 72657051
Sold Date 08/28/20
Bedrooms 2
Full Baths 2
Half Baths 1
HOA Fees $440/mo
HOA Y/N true
Year Built 2014
Property Description
One of the South Shores finest over 55 communities. Stonebridge Commons in Hanson. Rare End Unit with all the whistles and bells with the premier location featuring a full walkout basement with meticulously maintained rear yard and privacy. This home is in pristine condition and offers the following upgrades and extras: Tray Ceilings in foyer/Master Bedroom/3 Season Porch, upgraded 3 1/4 hardwood throughout first floor, upgraded tile in all the bathrooms and laundry, master bath with tile custom master shower with frame less door, custom tile shower in lower level shower with frame less shower door, upgraded custom painted kitchen cabinets with extension roll outs and huge pantry cabinet, under cabinet lighting, custom tile gas fireplace with painted built ins and tile surround, wonderful front room that can be used as den or home office with double french doors. A 12 x 12- 3 season porch provides a perfect extension of first floor living area. Walkout includes full landscape pavers.
Location
State MA
County Plymouth
Area North Hanson
Zoning Res
Direction 255 Winter Street is the GPS address of the community
Rooms
Family Room Flooring - Wall to Wall Carpet, Cable Hookup, Open Floorplan
Primary Bedroom Level First
Dining Room Flooring - Wood, Wainscoting, Lighting - Pendant, Crown Molding
Kitchen Flooring - Hardwood, Dining Area, Countertops - Upgraded, Kitchen Island, Cabinets - Upgraded, Open Floorplan, Recessed Lighting, Stainless Steel Appliances, Wainscoting, Gas Stove, Lighting - Pendant, Crown Molding
Interior
Interior Features Wainscoting, Crown Molding, Entrance Foyer, Den, Finish - Cement Plaster
Heating Forced Air, Natural Gas, Humidity Control, ENERGY STAR Qualified Equipment
Cooling Central Air
Flooring Tile, Hardwood, Flooring - Wood
Fireplaces Number 1
Fireplaces Type Living Room
Appliance Range, Dishwasher, Microwave, Refrigerator, Gas Water Heater, Utility Connections for Gas Range, Utility Connections for Electric Dryer
Laundry Laundry Closet, Flooring - Stone/Ceramic Tile, Main Level, Electric Dryer Hookup, First Floor, In Unit
Exterior
Exterior Feature Rain Gutters, Professional Landscaping, Sprinkler System
Garage Spaces 2.0
Community Features Public Transportation, Shopping, Golf, Adult Community
Utilities Available for Gas Range, for Electric Dryer
Roof Type Shingle
Total Parking Spaces 2
Garage Yes
Building
Story 2
Sewer Private Sewer
Water Public
Others
Pets Allowed Breed Restrictions
Senior Community true
Read Less
Want to know what your home might be worth? Contact us for a FREE valuation!

Our team is ready to help you sell your home for the highest possible price ASAP
Bought with Robin Damon • Coldwell Banker Realty - Duxbury





