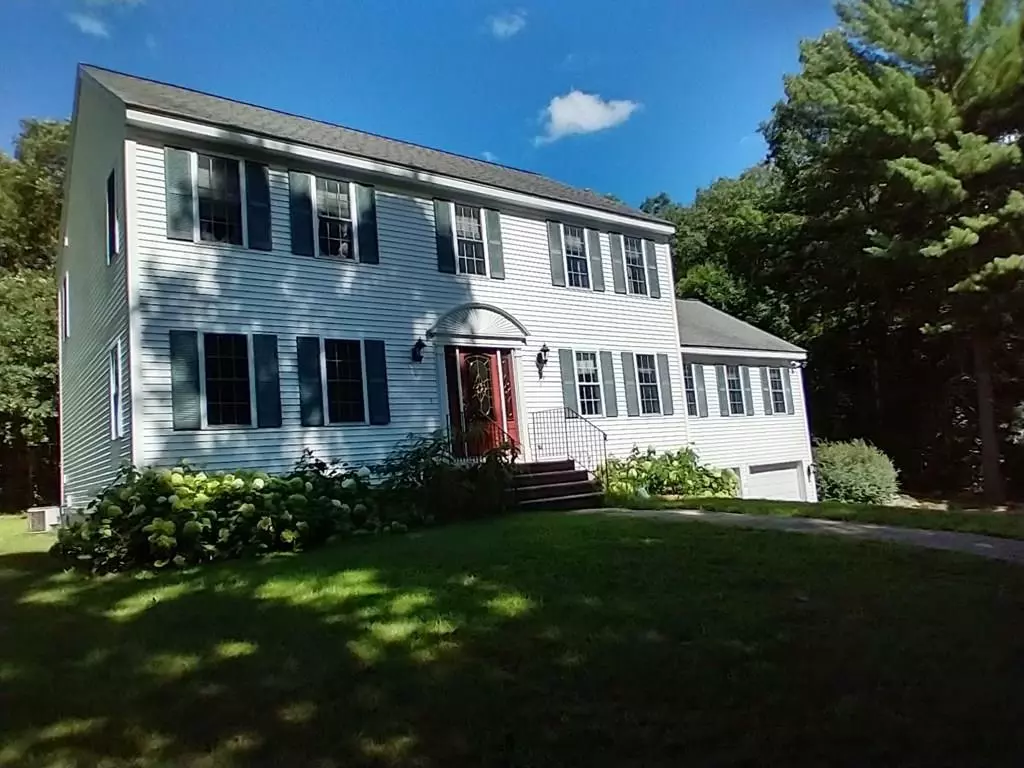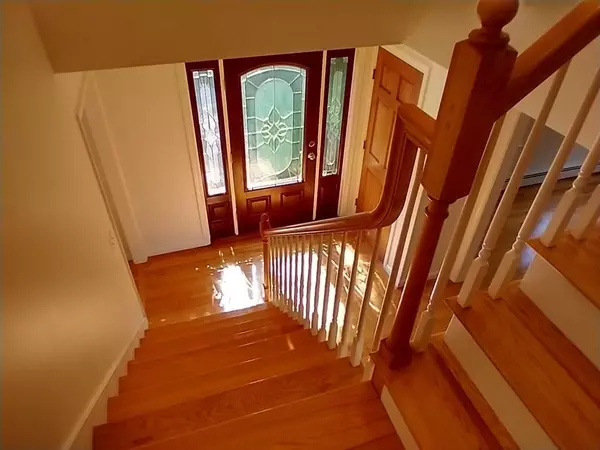$520,000
$519,900
For more information regarding the value of a property, please contact us for a free consultation.
63 Rowley Hill Road Sterling, MA 01564
4 Beds
2.5 Baths
2,710 SqFt
Key Details
Sold Price $520,000
Property Type Single Family Home
Sub Type Single Family Residence
Listing Status Sold
Purchase Type For Sale
Square Footage 2,710 sqft
Price per Sqft $191
Subdivision Bruce And Ann Murray Drawn
MLS Listing ID 72703405
Sold Date 09/08/20
Style Colonial
Bedrooms 4
Full Baths 2
Half Baths 1
HOA Y/N false
Year Built 2001
Annual Tax Amount $7,346
Tax Year 2020
Lot Size 2.000 Acres
Acres 2.0
Property Description
Immaculate custom built 4 bedroom, 2.5 bath, 2 car garage colonial on 2 acres of wooded land with great highway access. The home has 8 rooms with 2710 sq ft of finished space and full unfinished cellar. Central air throughout 2nd floor only. This home has an open area kitchen packed with counters and cabinets as well as a center island. The kitchen has recently been upgraded with new appliances and new laminate counters. Sliders open to back recently constructed composite deck in totally private wooded setting. The home has an oversized family room with cathedral ceilings, fireplace and ceiling fan. The heating is oil driven forced hot water baseboard. The bathrooms have ceramic tile floors and granite counters. Master bathroom has shower with Jacuzzi. 2nd bathroom has tub with shower. The 1/2 bath is the laundry room. The home also has a detached workshop 14 X 20 feet, 2 floors with pull down attic ladder, LP gas heat hookup and 240 amp electric for welding.
Location
State MA
County Worcester
Zoning RES
Direction From Worcester, Ma, travel I190 N, take Exit 6 to 12 S, right Meetinghouse Hill Rd. to Rowley Hill.
Rooms
Family Room Cathedral Ceiling(s), Ceiling Fan(s), Flooring - Hardwood
Basement Full, Garage Access, Concrete, Unfinished
Primary Bedroom Level Second
Dining Room Flooring - Hardwood
Kitchen Flooring - Stone/Ceramic Tile, Pantry, Countertops - Upgraded, Kitchen Island, Open Floorplan, Remodeled, Slider
Interior
Interior Features Home Office, Central Vacuum, Finish - Sheetrock
Heating Central, Baseboard, Oil
Cooling Central Air
Flooring Tile, Carpet, Hardwood, Flooring - Hardwood
Fireplaces Number 1
Fireplaces Type Family Room
Appliance Range, Dishwasher, Microwave, Refrigerator, Vacuum System, Oil Water Heater, Tank Water Heater, Plumbed For Ice Maker, Utility Connections for Electric Range, Utility Connections for Electric Oven
Laundry Bathroom - Half, Flooring - Stone/Ceramic Tile, Electric Dryer Hookup, Washer Hookup, First Floor
Exterior
Exterior Feature Rain Gutters, Storage
Garage Spaces 2.0
Community Features Park, Golf, Highway Access, Public School
Utilities Available for Electric Range, for Electric Oven, Washer Hookup, Icemaker Connection
Waterfront false
Roof Type Shingle
Total Parking Spaces 3
Garage Yes
Building
Lot Description Wooded, Cleared
Foundation Concrete Perimeter
Sewer Private Sewer
Water Private
Schools
Elementary Schools Houghton School
Middle Schools Chocksett
High Schools Wachusett
Others
Senior Community false
Read Less
Want to know what your home might be worth? Contact us for a FREE valuation!

Our team is ready to help you sell your home for the highest possible price ASAP
Bought with Christina Sargent • Foster-Healey Real Estate






