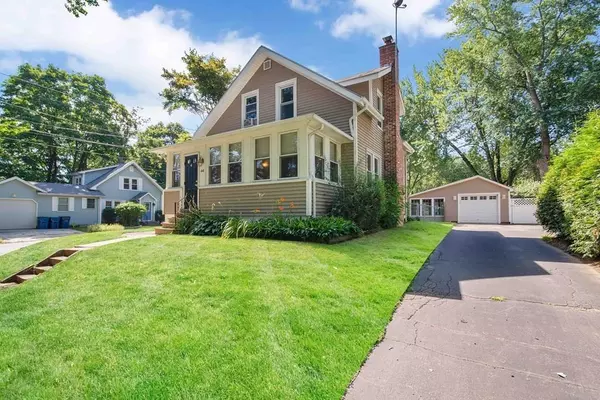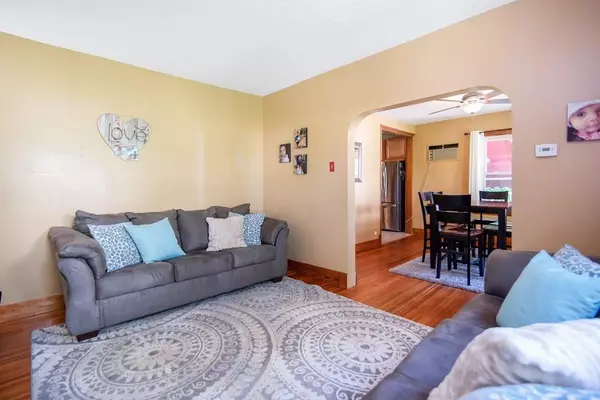$231,000
$215,000
7.4%For more information regarding the value of a property, please contact us for a free consultation.
64 Bacon Ave West Springfield, MA 01089
3 Beds
1.5 Baths
1,360 SqFt
Key Details
Sold Price $231,000
Property Type Single Family Home
Sub Type Single Family Residence
Listing Status Sold
Purchase Type For Sale
Square Footage 1,360 sqft
Price per Sqft $169
MLS Listing ID 72702024
Sold Date 09/25/20
Style Colonial, Craftsman
Bedrooms 3
Full Baths 1
Half Baths 1
HOA Y/N false
Year Built 1905
Annual Tax Amount $2,829
Tax Year 2020
Lot Size 7,405 Sqft
Acres 0.17
Property Sub-Type Single Family Residence
Property Description
Character-filled, updated Craftsman Colonial! Enjoy preserved natural wood trim & hardwood flooring throughout. Remodeled kitchen w/ solid surface counter tops, stainless steel appliances, hammered tin back-splash & tin ceiling. Dining room open to Living room w/ curved archway & newer slider to heated 4-season porch providing additional living space. Mudroom, oversized closet & half bath complete the main floor. Upper level offers an updated full bath w/ tile tub/shower & granite counter tops w/ ample vanity & storage space. Three bedrooms, including master w/ 2 closets & large enough to accommodate king-sized furniture. Interior has been freshly painted & roof, replacement windows & vinyl siding are approximately 10 years (APO). Squeaky clean basement provides laundry area w/ set tub & newer Weil McLain boiler. Fully fenced corner lot w/ play scape to remain, sun room/hobby house attached to 1 car garage w/ keypad opener & views of the CT River all w/ easy access to public amenities.
Location
State MA
County Hampden
Area Riverdale
Zoning Res-1
Direction Riverdale Street North, past shops, right hand turn.
Rooms
Basement Full, Interior Entry, Concrete
Primary Bedroom Level Second
Dining Room Ceiling Fan(s), Flooring - Hardwood
Kitchen Flooring - Stone/Ceramic Tile, Countertops - Stone/Granite/Solid, Stainless Steel Appliances
Interior
Interior Features Play Room, Laundry Chute
Heating Baseboard, Oil
Cooling Wall Unit(s)
Flooring Wood, Tile, Flooring - Wall to Wall Carpet
Appliance Range, Dishwasher, Disposal, Microwave, Refrigerator, Washer, Dryer, Oil Water Heater, Utility Connections for Electric Range, Utility Connections for Electric Dryer
Laundry In Basement, Washer Hookup
Exterior
Exterior Feature Rain Gutters
Garage Spaces 1.0
Fence Fenced/Enclosed, Fenced
Community Features Public Transportation, Shopping, Medical Facility, Highway Access, Public School
Utilities Available for Electric Range, for Electric Dryer, Washer Hookup
Roof Type Shingle
Total Parking Spaces 4
Garage Yes
Building
Lot Description Corner Lot, Level
Foundation Block, Brick/Mortar
Sewer Public Sewer
Water Public
Architectural Style Colonial, Craftsman
Others
Senior Community false
Read Less
Want to know what your home might be worth? Contact us for a FREE valuation!

Our team is ready to help you sell your home for the highest possible price ASAP
Bought with The Denise DeSellier Team • Real Living Realty Professionals, LLC






