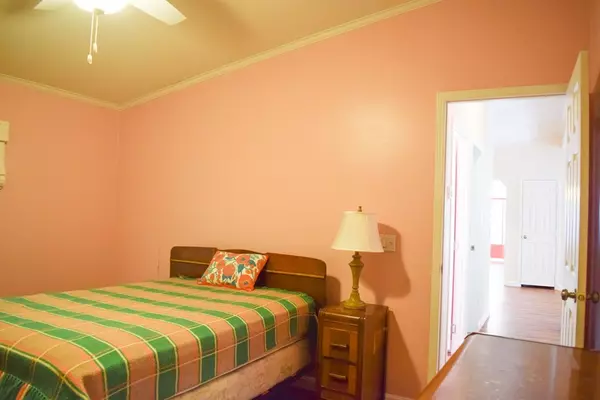$162,000
$169,000
4.1%For more information regarding the value of a property, please contact us for a free consultation.
44 Murray Dr Rochester, NH 03868
2 Beds
1,438 SqFt
Key Details
Sold Price $162,000
Property Type Mobile Home
Sub Type Mobile Home
Listing Status Sold
Purchase Type For Sale
Square Footage 1,438 sqft
Price per Sqft $112
MLS Listing ID 72702754
Sold Date 09/22/20
Bedrooms 2
Year Built 1996
Annual Tax Amount $2,761
Tax Year 2019
Property Description
Relaxed living at its best. Enter your new home (home is 28x56, attached garage 14x26 and front screened porch is 13x10) through your welcoming screened porch. Step into your large living, dining room and spacious kitchen. The kitchen has lots of cabinets, large center island and a bay window. Off the main living area there is a separate utility room which leads to the attached garage. As you go further down the hall there is a updated ¾ bath with an oversized walk in shower and a large guest room with wall to wall closet. You also have a huge primary bedroom with an en-suite that includes your washer and dryer. Some of the main features of this home include;skylights, new flooring, newer a/c and heating unit, completely re-plumbed and rewired(200amp),custom blinds, newer water heater,, shed and new kerosene (efficient) tank for your fuel. Showings to be held by appt only.Following Covid-19 Procedures. Only 2 decision makers&agent. No Children. Buyers must be pre approved.
Location
State NH
County Strafford
Zoning A
Direction GPS
Rooms
Primary Bedroom Level Main
Dining Room Vaulted Ceiling(s), Flooring - Laminate, Lighting - Overhead
Kitchen Skylight, Vaulted Ceiling(s), Closet/Cabinets - Custom Built, Flooring - Laminate, Window(s) - Bay/Bow/Box, Dining Area, Kitchen Island, Lighting - Overhead
Interior
Heating Forced Air, Oil
Cooling Central Air
Flooring Tile, Laminate
Appliance Range, Dishwasher, Disposal, Refrigerator, Washer, Dryer, Water Heater, Utility Connections for Electric Range, Utility Connections for Electric Oven, Utility Connections for Electric Dryer
Laundry First Floor, Washer Hookup
Exterior
Exterior Feature Storage
Garage Spaces 1.0
Community Features Shopping, Highway Access, House of Worship
Utilities Available for Electric Range, for Electric Oven, for Electric Dryer, Washer Hookup
Waterfront false
Roof Type Shingle
Total Parking Spaces 5
Garage Yes
Building
Lot Description Cul-De-Sac, Wooded, Cleared, Level
Foundation Stone, Slab
Sewer Public Sewer
Water Public
Read Less
Want to know what your home might be worth? Contact us for a FREE valuation!

Our team is ready to help you sell your home for the highest possible price ASAP
Bought with Non Member • Non Member Office






