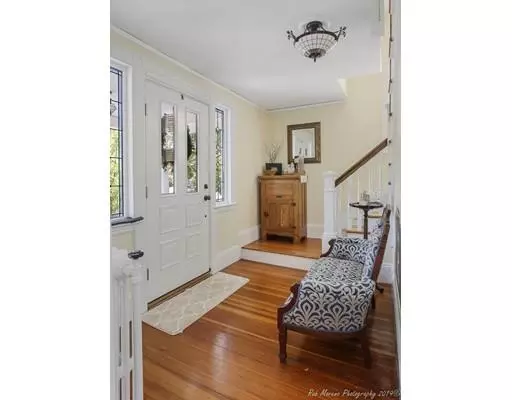$605,000
$579,900
4.3%For more information regarding the value of a property, please contact us for a free consultation.
9 Pickett St. Beverly, MA 01915
4 Beds
1.5 Baths
1,980 SqFt
Key Details
Sold Price $605,000
Property Type Single Family Home
Sub Type Single Family Residence
Listing Status Sold
Purchase Type For Sale
Square Footage 1,980 sqft
Price per Sqft $305
Subdivision Prospect Hill
MLS Listing ID 72546241
Sold Date 03/20/20
Style Colonial
Bedrooms 4
Full Baths 1
Half Baths 1
HOA Y/N false
Year Built 1903
Annual Tax Amount $6,409
Tax Year 2019
Lot Size 6,534 Sqft
Acres 0.15
Property Description
Charming and sophisticated describes this wonderful 4-Square Colonial home in the desirable Prospect Hill location. With it's large front porch and period details, this well cared for home, is sure to please. First floor with open concept, living room, dining room, Antique pocket doors, tastefully upgraded kitchen, with beautiful cabinetry and loads of storage. Sunny and bright family room off the kitchen leads to a beautiful stone patio and well landscaped, fenced backyard with new irrigation system. Second level, you will find 4 bedrooms and newly renovated full bath, with radiant heat flooring and large walk-in closet in Master with built in cedar shelving.Need more space .. Full walk up attic- unfinished and ready for your ideas/expansion. Showings will begin at Open House Sunday 8/11 1:00-3:00pm.
Location
State MA
County Essex
Zoning R10
Direction GPS
Rooms
Family Room Flooring - Wood
Basement Full
Primary Bedroom Level Second
Dining Room Flooring - Hardwood
Kitchen Flooring - Hardwood, Countertops - Stone/Granite/Solid, Kitchen Island, Cabinets - Upgraded
Interior
Heating Hot Water, Radiant, Natural Gas, Electric
Cooling Window Unit(s)
Flooring Wood, Tile
Fireplaces Number 1
Fireplaces Type Dining Room
Appliance Range, Dishwasher, Disposal, Refrigerator, Gas Water Heater, Utility Connections for Electric Range
Laundry In Basement
Exterior
Garage Spaces 1.0
Community Features Public Transportation, Park, Golf, Medical Facility, Laundromat, Conservation Area, Highway Access, House of Worship, Marina, Private School, Public School
Utilities Available for Electric Range
Waterfront false
Waterfront Description Beach Front, Ocean, Walk to, 1/2 to 1 Mile To Beach, Beach Ownership(Public)
Roof Type Shingle
Total Parking Spaces 2
Garage Yes
Building
Foundation Stone
Sewer Public Sewer
Water Public
Schools
Elementary Schools Hannah
Others
Acceptable Financing Contract
Listing Terms Contract
Read Less
Want to know what your home might be worth? Contact us for a FREE valuation!

Our team is ready to help you sell your home for the highest possible price ASAP
Bought with Alison Socha Group • Leading Edge Real Estate






