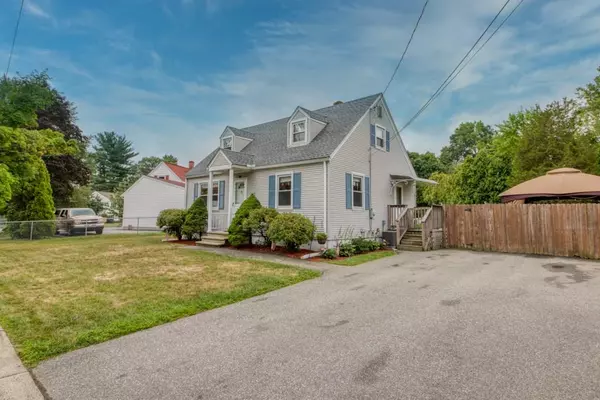$215,000
$189,900
13.2%For more information regarding the value of a property, please contact us for a free consultation.
129 Amostown Rd West Springfield, MA 01089
3 Beds
1 Bath
1,089 SqFt
Key Details
Sold Price $215,000
Property Type Single Family Home
Sub Type Single Family Residence
Listing Status Sold
Purchase Type For Sale
Square Footage 1,089 sqft
Price per Sqft $197
MLS Listing ID 72704914
Sold Date 09/18/20
Style Cape
Bedrooms 3
Full Baths 1
HOA Y/N false
Year Built 1947
Annual Tax Amount $2,725
Tax Year 2020
Lot Size 8,276 Sqft
Acres 0.19
Property Sub-Type Single Family Residence
Property Description
HIGHEST AND BEST DUE BY NOON 8/10/2020 Well cared for 3 bedroom cape in West Side ready for its new owners to unpack and relax! The entire first floor is blanketed in luxury vinyl tile that is sure to impress. Starting in the kitchen you will find plenty of cabinet space which opens up nicely into the inviting dining room. Down the hall you will find a updated full bath next to the generous sized master bedroom. Topping off the first floor is a surprisingly spacious living room with tons of natural light. Head up stairs for 2 more bedrooms one larger than the other but both equally charming. Need some extra space? The 285 additional square footage of the partially finished basement is perfect for a media room, home office or play room. Outside you will find a fenced in backyard, a newer shed and lets not forget the above ground pool and deck. This home is perfect for those just starting out or someone who is looking to downsize.
Location
State MA
County Hampden
Direction Piper to Amostown
Rooms
Family Room Flooring - Wall to Wall Carpet
Basement Partially Finished, Bulkhead
Primary Bedroom Level First
Dining Room Flooring - Vinyl, Lighting - Overhead
Kitchen Flooring - Vinyl, Open Floorplan, Recessed Lighting, Lighting - Overhead
Interior
Heating Forced Air, Electric Baseboard, Oil
Cooling Central Air
Flooring Wood, Carpet
Appliance Range, Dishwasher, Microwave, Refrigerator, Washer, Dryer, Gas Water Heater, Utility Connections for Electric Range, Utility Connections for Electric Dryer
Laundry In Basement, Washer Hookup
Exterior
Exterior Feature Storage
Fence Fenced
Pool Above Ground
Community Features Public Transportation, Shopping, Pool, Tennis Court(s), Park, Walk/Jog Trails, House of Worship, Private School, Public School
Utilities Available for Electric Range, for Electric Dryer, Washer Hookup
Roof Type Shingle
Total Parking Spaces 4
Garage No
Private Pool true
Building
Lot Description Easements, Gentle Sloping
Foundation Concrete Perimeter
Sewer Public Sewer
Water Public
Architectural Style Cape
Schools
Elementary Schools Fausey
Read Less
Want to know what your home might be worth? Contact us for a FREE valuation!

Our team is ready to help you sell your home for the highest possible price ASAP
Bought with The Team • Rovithis Realty, LLC






