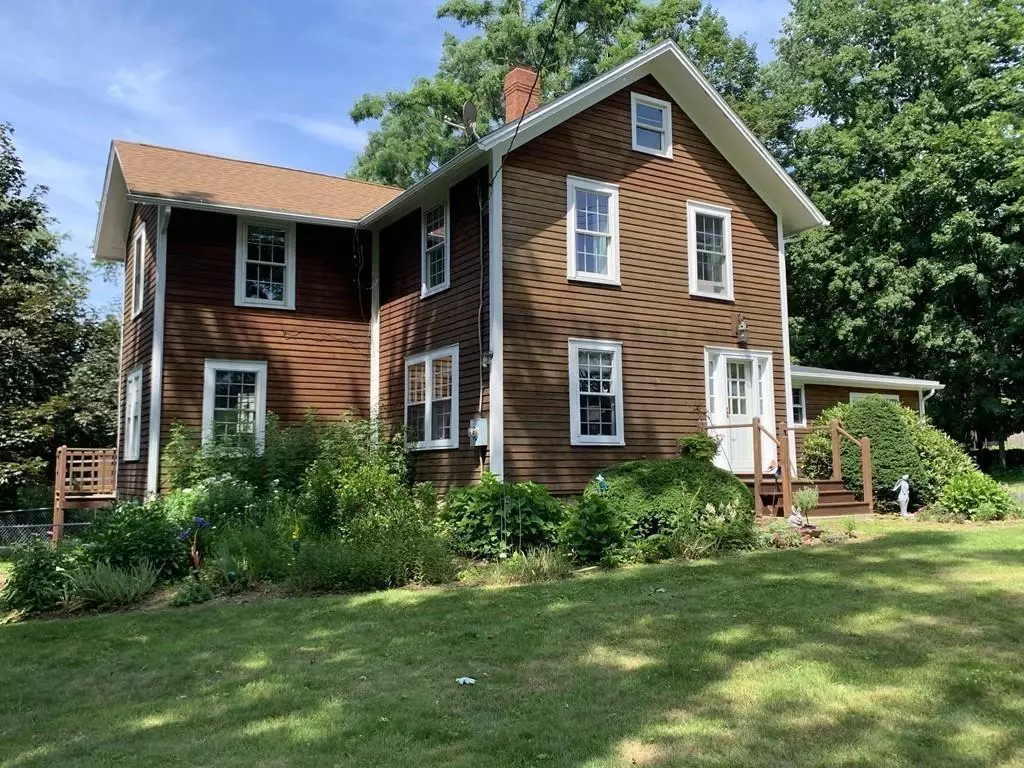$290,000
$298,500
2.8%For more information regarding the value of a property, please contact us for a free consultation.
47 North St Blandford, MA 01008
4 Beds
2 Baths
2,753 SqFt
Key Details
Sold Price $290,000
Property Type Single Family Home
Sub Type Single Family Residence
Listing Status Sold
Purchase Type For Sale
Square Footage 2,753 sqft
Price per Sqft $105
MLS Listing ID 72692648
Sold Date 09/18/20
Style Colonial
Bedrooms 4
Full Baths 2
HOA Y/N false
Year Built 1830
Annual Tax Amount $3,995
Tax Year 2020
Lot Size 0.900 Acres
Acres 0.9
Property Description
New to the market!!! Once a summer vacation home for city dwellers, this beautiful country home has 10 rooms, 4+ bedrooms, sitting room, eat in kitchen, formal dining, family room, pantry, mudroom and more! New Samsung gas stove, GE refrigerator, work area with a pantry, sink and counters for preparing all that you reap from your vegetable and flower gardens! Possibility for 1st floor bedrooms if desired. Enjoy some fresh country air and outdoor time with your family, your days surrounded by beautiful landscaping/gardens and stonewalls, opportunities for golf, skiing, swimming and hiking, all along with 2,824 sq ft of a meticulously maintained colonial home. newer gutters and roof..Fenced area for your four legged family. Vermont casting wood stove.
Location
State MA
County Hampden
Zoning res
Direction Rt. 23 to North St.
Rooms
Family Room Ceiling Fan(s), Flooring - Hardwood, Sunken
Basement Partial, Crawl Space, Walk-Out Access, Interior Entry, Concrete
Primary Bedroom Level Second
Dining Room Wood / Coal / Pellet Stove, Closet/Cabinets - Custom Built, Flooring - Hardwood
Kitchen Flooring - Wood, Pantry, Stainless Steel Appliances, Gas Stove
Interior
Interior Features Pantry, Mud Room, Home Office, Sitting Room, Media Room
Heating Forced Air, Oil, Wood Stove
Cooling None
Flooring Wood, Tile, Vinyl, Flooring - Stone/Ceramic Tile, Flooring - Hardwood
Fireplaces Number 1
Fireplaces Type Dining Room
Appliance Range, Dishwasher, Refrigerator, Propane Water Heater, Tank Water Heater, Utility Connections for Electric Range, Utility Connections for Electric Dryer
Laundry Flooring - Stone/Ceramic Tile, First Floor, Washer Hookup
Exterior
Exterior Feature Storage, Garden, Stone Wall
Garage Spaces 1.0
Fence Fenced/Enclosed, Fenced
Community Features Tennis Court(s), Park, Walk/Jog Trails, Golf, Medical Facility, Conservation Area, University
Utilities Available for Electric Range, for Electric Dryer, Washer Hookup
Waterfront false
Waterfront Description Beach Front, Lake/Pond, Unknown To Beach, Beach Ownership(Other (See Remarks))
Roof Type Shingle
Total Parking Spaces 6
Garage Yes
Building
Lot Description Wooded, Gentle Sloping
Foundation Stone, Brick/Mortar
Sewer Private Sewer
Water Public
Read Less
Want to know what your home might be worth? Contact us for a FREE valuation!

Our team is ready to help you sell your home for the highest possible price ASAP
Bought with Gerald R. Coderre • ERA M Connie Laplante






