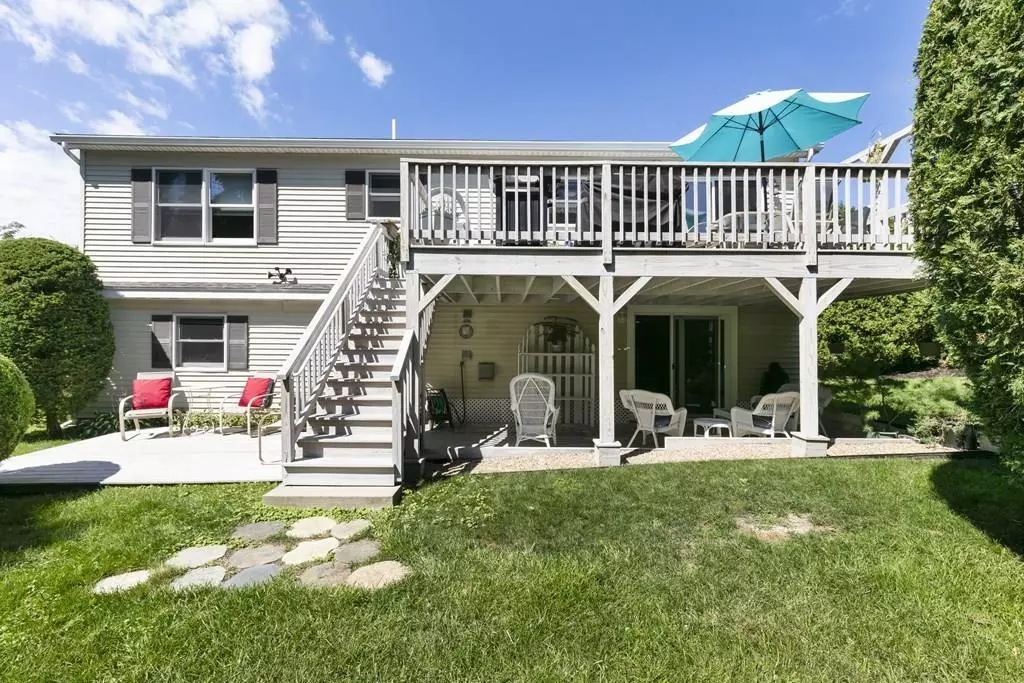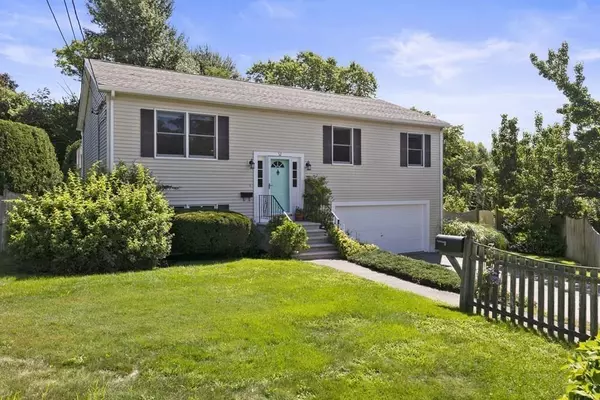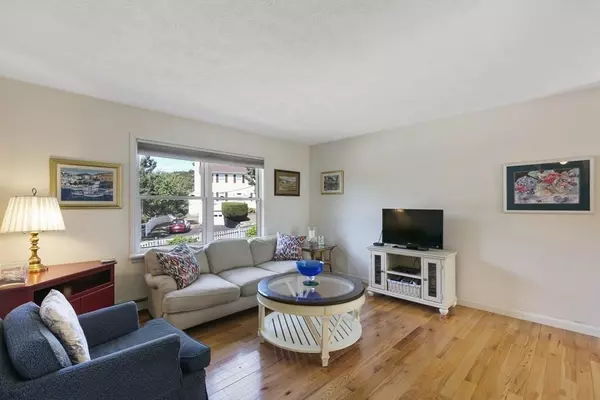$630,000
$579,900
8.6%For more information regarding the value of a property, please contact us for a free consultation.
52 Hillcrest Ave Beverly, MA 01915
3 Beds
3 Baths
1,848 SqFt
Key Details
Sold Price $630,000
Property Type Single Family Home
Sub Type Single Family Residence
Listing Status Sold
Purchase Type For Sale
Square Footage 1,848 sqft
Price per Sqft $340
Subdivision Ryal Side
MLS Listing ID 72713357
Sold Date 09/30/20
Bedrooms 3
Full Baths 3
Year Built 1997
Annual Tax Amount $6,079
Tax Year 2020
Lot Size 0.460 Acres
Acres 0.46
Property Description
Dream home awaits, set on a very private back yard, fenced and beautifully landscaped with lush arborvitaes, neighboring the Danvers River and Obear Park. Entertaining is a breeze with a large upper deck for dining and lower deck for family gatherings around the above-ground pool. Guest access via sliders to a large family room, wet bar, mini-fridge and shower. Must-have upgrades include Central Air, 1st floor hardwood floors throughout, irrigation system, new roof 2018, family room sliding doors, and most appliances replaced (2016-19). Minutes to route 128, Beverly Depot commuter rail to Boston, downtown Beverly, N Shore beaches, Beverly Golf & Tennis, marinas, Bridge St Bike Trail, Lynch Park and malls. FRI/SAT/SUN OPEN HOUSE: Must book 15-min time-slot; all showings follow Covid-19 guidelines. OFFERS DUE TUES, 8/25, 12:00 PM.
Location
State MA
County Essex
Area Ryal Side
Zoning R10
Direction Bridge St to Hillcrest Ave on cul-de-sac.
Rooms
Family Room Flooring - Stone/Ceramic Tile, Flooring - Wall to Wall Carpet, Balcony / Deck, Wet Bar, Slider
Basement Finished, Walk-Out Access, Garage Access
Primary Bedroom Level First
Kitchen Flooring - Hardwood, Dining Area, Balcony / Deck
Interior
Heating Baseboard, Natural Gas
Cooling Central Air
Flooring Tile, Carpet, Hardwood
Appliance Range, Dishwasher, Disposal, Refrigerator, Washer, Dryer, Utility Connections for Gas Range
Laundry In Basement
Exterior
Exterior Feature Sprinkler System
Garage Spaces 2.0
Fence Fenced/Enclosed
Pool Above Ground
Community Features Public Transportation, Tennis Court(s), Park, Walk/Jog Trails, Golf, Medical Facility, Bike Path, Highway Access, Marina, T-Station
Utilities Available for Gas Range
Waterfront false
Waterfront Description Beach Front, 1 to 2 Mile To Beach, Beach Ownership(Public)
Total Parking Spaces 2
Garage Yes
Private Pool true
Building
Lot Description Cul-De-Sac
Foundation Concrete Perimeter
Sewer Public Sewer
Water Public
Read Less
Want to know what your home might be worth? Contact us for a FREE valuation!

Our team is ready to help you sell your home for the highest possible price ASAP
Bought with George Gatteny • Keller Williams Realty





