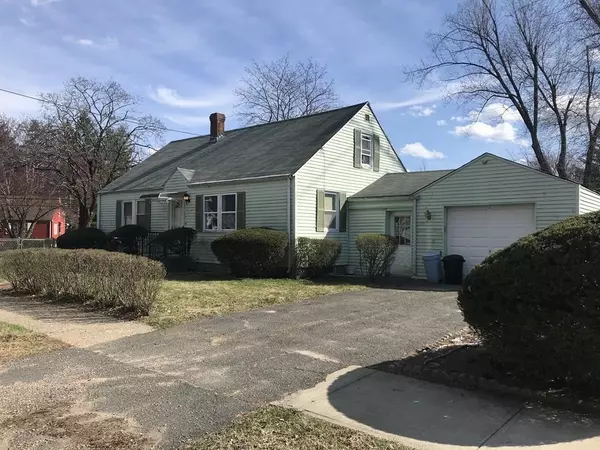$135,000
$120,000
12.5%For more information regarding the value of a property, please contact us for a free consultation.
71 Stanhope Road Springfield, MA 01109
2 Beds
1 Bath
1,140 SqFt
Key Details
Sold Price $135,000
Property Type Single Family Home
Sub Type Single Family Residence
Listing Status Sold
Purchase Type For Sale
Square Footage 1,140 sqft
Price per Sqft $118
MLS Listing ID 72642799
Sold Date 09/17/20
Style Cape
Bedrooms 2
Full Baths 1
Year Built 1948
Annual Tax Amount $2,214
Tax Year 2019
Lot Size 0.290 Acres
Acres 0.29
Property Sub-Type Single Family Residence
Property Description
Home Sweet Home! This Charming Cape offers so much potential! The first floor offers 2 Bedrooms as well as a Full Bathroom which makes this home a great Ranch or Condo alternative! A third room that was used as an office could be closed off for another bedroom space or larger Kitchen if you are up for a renovation! The bright, carpeted Living Room is open to the Dining Room. The Kitchen with wood cabinetry and gas range offers access to the Breezeway with slider to the Large Yard, Deck and Garage as well as a separate entrance to the partially finished lower level. The Basement offers a Laundry Area with Washer and Dryer, much unfinished storage space as well as a carpeted Family Room. The second floor is an open space perfect for additional storage. It also offers possibilities for extra living space.
Location
State MA
County Hampden
Zoning R
Direction Cortland St. to Stanhope Rd.
Rooms
Family Room Flooring - Wall to Wall Carpet
Basement Full, Partially Finished, Interior Entry
Primary Bedroom Level First
Dining Room Flooring - Wall to Wall Carpet
Kitchen Flooring - Vinyl
Interior
Interior Features Attic Access, Office
Heating Forced Air, Natural Gas
Cooling None
Flooring Tile, Vinyl, Carpet, Flooring - Wall to Wall Carpet
Appliance Range, Refrigerator, Washer, Dryer, Tank Water Heater, Utility Connections for Gas Range, Utility Connections for Gas Oven
Laundry In Basement, Washer Hookup
Exterior
Garage Spaces 1.0
Community Features Public Transportation, Park, Medical Facility, Highway Access, House of Worship, Private School, Public School, University
Utilities Available for Gas Range, for Gas Oven, Washer Hookup
Total Parking Spaces 2
Garage Yes
Building
Lot Description Corner Lot
Foundation Block
Sewer Public Sewer
Water Public
Architectural Style Cape
Read Less
Want to know what your home might be worth? Contact us for a FREE valuation!

Our team is ready to help you sell your home for the highest possible price ASAP
Bought with Team HRA • Executive Real Estate, Inc.






