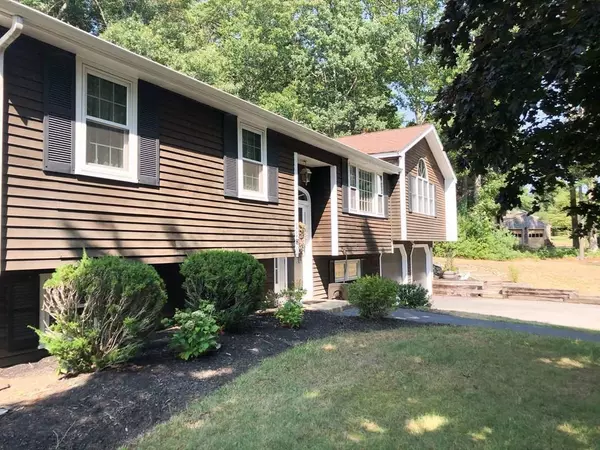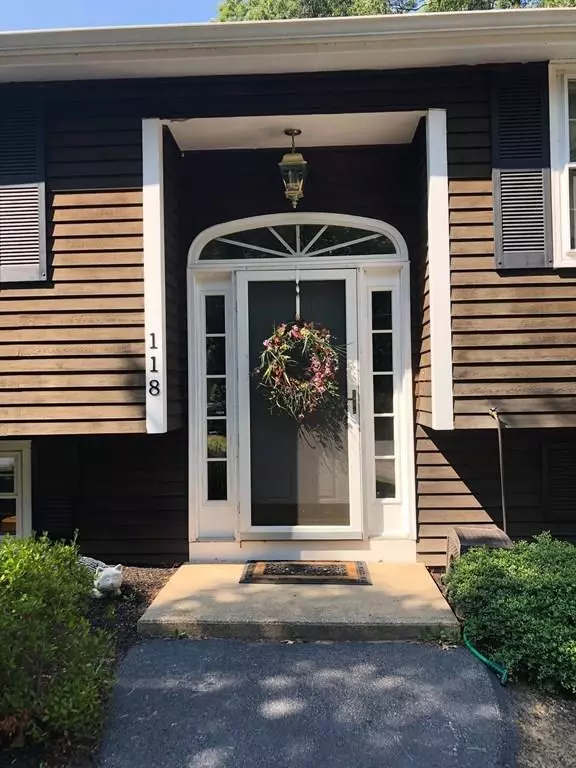$465,000
$469,000
0.9%For more information regarding the value of a property, please contact us for a free consultation.
118 Joanne Dr Hanson, MA 02341
3 Beds
1 Bath
2,216 SqFt
Key Details
Sold Price $465,000
Property Type Single Family Home
Sub Type Single Family Residence
Listing Status Sold
Purchase Type For Sale
Square Footage 2,216 sqft
Price per Sqft $209
MLS Listing ID 72715807
Sold Date 10/13/20
Style Raised Ranch
Bedrooms 3
Full Baths 1
HOA Y/N false
Year Built 1974
Annual Tax Amount $6,415
Tax Year 2020
Lot Size 0.700 Acres
Acres 0.7
Property Description
Located in a fabulous neighborhood, this beautiful raised ranch has been lovingly cared for over the years and has had many stunning renovations, including a huge addition consisting of 2-car garage, vaulted and beamed family room, large dining room, and elegant cherry kitchen with granite countertops and breakfast bar. A meticulous lower-level remodel and full bathroom remodel were in 2014. Central air was added in 2012, a new septic in 2008, and a new architectural 40-year roof in 2013. New vinyl windows were added in 2011 and wide pine floors were refinished in 2011. Large master and two more generous bedrooms. This one can't be missed!
Location
State MA
County Plymouth
Zoning 100
Direction Brook Street to Gorwin Drive to Joanne Drive
Rooms
Basement Full, Partially Finished, Garage Access
Primary Bedroom Level First
Interior
Interior Features Great Room, Internet Available - Broadband
Heating Forced Air, Natural Gas
Cooling Central Air
Flooring Wood
Appliance Range, Dishwasher, Microwave, Refrigerator, Washer, Dryer, Gas Water Heater, Utility Connections for Gas Range, Utility Connections for Gas Oven, Utility Connections for Gas Dryer
Laundry In Basement
Exterior
Exterior Feature Storage
Garage Spaces 2.0
Community Features Shopping, Walk/Jog Trails
Utilities Available for Gas Range, for Gas Oven, for Gas Dryer, Generator Connection
Roof Type Shingle
Total Parking Spaces 4
Garage Yes
Building
Lot Description Wooded, Farm
Foundation Concrete Perimeter
Sewer Private Sewer
Water Public
Schools
Elementary Schools Indian
Middle Schools Hanson
High Schools Whitman Hanson
Others
Senior Community false
Acceptable Financing Contract
Listing Terms Contract
Read Less
Want to know what your home might be worth? Contact us for a FREE valuation!

Our team is ready to help you sell your home for the highest possible price ASAP
Bought with Kathleen Conway • Keller Williams Realty






