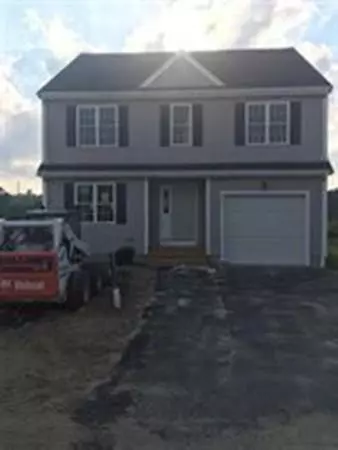$410,000
$410,000
For more information regarding the value of a property, please contact us for a free consultation.
Lot 16 Prattown Lane Bridgewater, MA 02324
3 Beds
2.5 Baths
1,900 SqFt
Key Details
Sold Price $410,000
Property Type Single Family Home
Sub Type Single Family Residence
Listing Status Sold
Purchase Type For Sale
Square Footage 1,900 sqft
Price per Sqft $215
Subdivision Prattown Meadows
MLS Listing ID 72697906
Sold Date 10/23/20
Style Colonial
Bedrooms 3
Full Baths 2
Half Baths 1
HOA Fees $100/mo
HOA Y/N true
Year Built 2020
Annual Tax Amount $99,999
Tax Year 2016
Lot Size 5,227 Sqft
Acres 0.12
Property Description
31 lot subdivision on 21 acres 2nd- phase 4 New and improved homes to choose from, approx. 1900 sq. ft. colonials,1st flr. open flr. plan , hardwood flr. oak stairs, sliders to deck, kit w /soft close wood cabinet finish options, granite counters & Island, Stainless appliances, Gas range, dryer & heat. NORA. recessed lighting, 1/2 bath, 2nd flr; 3bds, incl. master w/walk in closet, dbl. sink van, walk in shower, tile flr. 2nd bth. w/ tub & shower, tile flr, laundry room, wall to wall carpeting through out 2nd flr. Close & Easy access to routes 24, 95, 3, 295 & 495, commuter rail is located within 4/10 of a mile, Bridgewater state University is 1/2 of a mile away, shopping, restaurants, close to center of town.
Location
State MA
County Plymouth
Zoning RES
Direction rte 24 S take ext.16 on 106 E through town go straight pass BS Univ. GPS 771 Plymouth St. 023234
Rooms
Basement Full, Bulkhead
Primary Bedroom Level Second
Interior
Interior Features Finish - Earthen Plaster, Other
Heating Central, Forced Air, Natural Gas
Cooling Central Air
Flooring Wood, Tile, Vinyl, Carpet, Hardwood
Appliance Range, Dishwasher, Microwave, ENERGY STAR Qualified Dishwasher, Electric Water Heater, Utility Connections for Gas Range, Utility Connections for Electric Range, Utility Connections for Gas Oven, Utility Connections for Electric Oven, Utility Connections for Gas Dryer, Utility Connections for Electric Dryer
Laundry Second Floor, Washer Hookup
Exterior
Garage Spaces 1.0
Community Features Public Transportation, Shopping, Medical Facility, Highway Access, Public School, University
Utilities Available for Gas Range, for Electric Range, for Gas Oven, for Electric Oven, for Gas Dryer, for Electric Dryer, Washer Hookup
Roof Type Shingle
Total Parking Spaces 2
Garage Yes
Building
Lot Description Cleared, Level
Foundation Concrete Perimeter
Sewer Public Sewer
Water Public
Schools
Elementary Schools Mitchell
Middle Schools Williams
High Schools B/R Regional
Others
Senior Community false
Acceptable Financing Contract
Listing Terms Contract
Read Less
Want to know what your home might be worth? Contact us for a FREE valuation!

Our team is ready to help you sell your home for the highest possible price ASAP
Bought with Danielle Rochefort Group • Berkshire Hathaway HomeServices Page Realty


