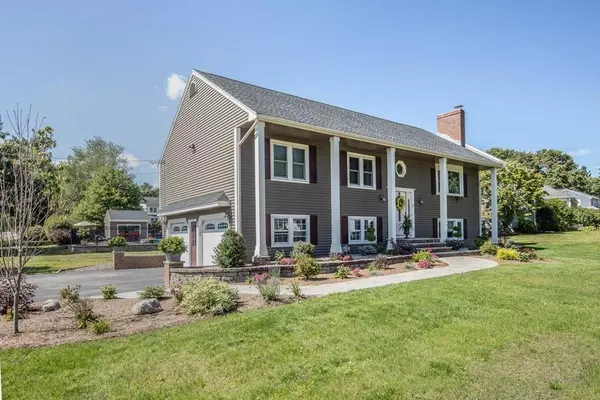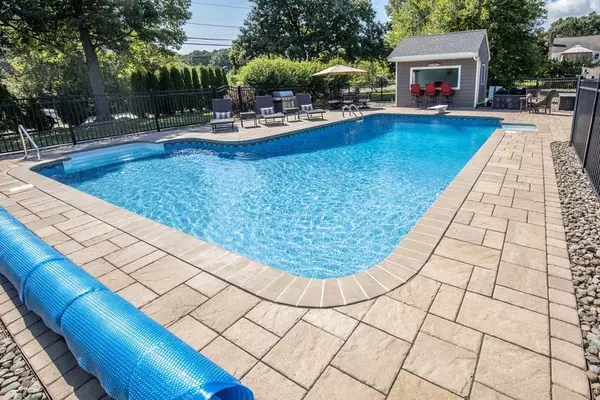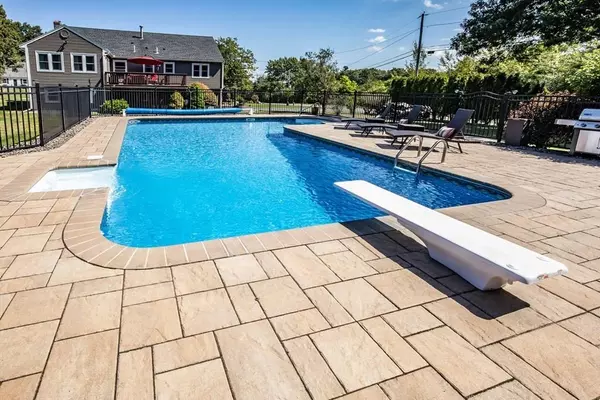$685,000
$649,900
5.4%For more information regarding the value of a property, please contact us for a free consultation.
10 Evergreen Road Tewksbury, MA 01876
3 Beds
2.5 Baths
2,092 SqFt
Key Details
Sold Price $685,000
Property Type Single Family Home
Sub Type Single Family Residence
Listing Status Sold
Purchase Type For Sale
Square Footage 2,092 sqft
Price per Sqft $327
MLS Listing ID 72722979
Sold Date 10/23/20
Bedrooms 3
Full Baths 2
Half Baths 1
Year Built 1989
Annual Tax Amount $8,414
Tax Year 2020
Lot Size 0.490 Acres
Acres 0.49
Property Sub-Type Single Family Residence
Property Description
Simply stunning showplace! Completely updated interior & exterior with Pottery Barn accents adding to the designer feel of this home. Freshly landscaped with impeccable curb appeal is so inviting. Gorgeous cook's kitchen, warm maple cabinetry, high end s/s appliances, double ovens, granite tops, center island & upgraded lighting. Expansive open floor plan complements the main living area. Generous sized living room accented with masonry wood burning fireplace & sizeable bay window. Dining room with bright natural light & charming arched doorway open to sunroom with plenty of glass to provide a serene pool view or access your newly stained deck. Master en suite, freshly painted bath & professionally designed closet. Lower level 18x25 family room with wood stove, bath & heated floor. Outdoor space has a country club vibe. 18x38 heated inground pool, paver patio & poolhouse with fridge & granite bar. Updated roof, siding, windows, kitchen, baths, central air & location, location!
Location
State MA
County Middlesex
Zoning R40
Direction Whipple to Farwood to Evergreen
Rooms
Family Room Bathroom - Half, Wood / Coal / Pellet Stove, Closet, Closet/Cabinets - Custom Built, Exterior Access, Open Floorplan, Recessed Lighting, Remodeled
Basement Full, Partially Finished, Walk-Out Access, Interior Entry, Garage Access
Primary Bedroom Level Main
Dining Room Flooring - Stone/Ceramic Tile, Window(s) - Bay/Bow/Box, Open Floorplan, Remodeled, Archway
Kitchen Flooring - Stone/Ceramic Tile, Countertops - Stone/Granite/Solid, Countertops - Upgraded, Kitchen Island, Cabinets - Upgraded, Exterior Access, Open Floorplan, Recessed Lighting, Remodeled, Stainless Steel Appliances, Lighting - Pendant, Lighting - Overhead
Interior
Interior Features Sun Room, Central Vacuum
Heating Central, Baseboard, Natural Gas
Cooling Central Air
Flooring Wood, Tile
Fireplaces Number 1
Fireplaces Type Living Room
Appliance Range, Oven, Dishwasher, Microwave, Refrigerator, Washer, Dryer, Vacuum System, Tank Water Heater, Utility Connections for Gas Range
Laundry Laundry Closet, Gas Dryer Hookup, Remodeled, Washer Hookup, In Basement
Exterior
Exterior Feature Rain Gutters, Sprinkler System
Garage Spaces 2.0
Fence Fenced/Enclosed, Fenced
Pool In Ground, Pool - Inground Heated
Community Features Public Transportation, Shopping, Park, Golf, Highway Access, House of Worship, Public School
Utilities Available for Gas Range
Roof Type Shingle
Total Parking Spaces 6
Garage Yes
Private Pool true
Building
Lot Description Cul-De-Sac, Corner Lot
Foundation Concrete Perimeter
Sewer Private Sewer
Water Public
Schools
High Schools Tewksbury High
Read Less
Want to know what your home might be worth? Contact us for a FREE valuation!

Our team is ready to help you sell your home for the highest possible price ASAP
Bought with Lien Pham • Transcend Realty





