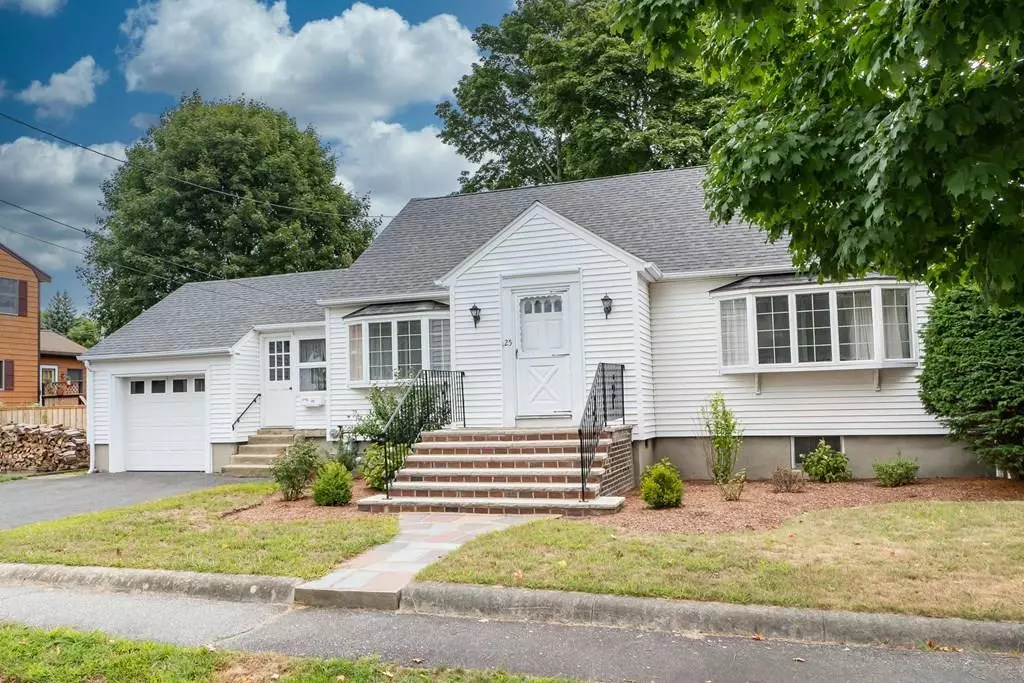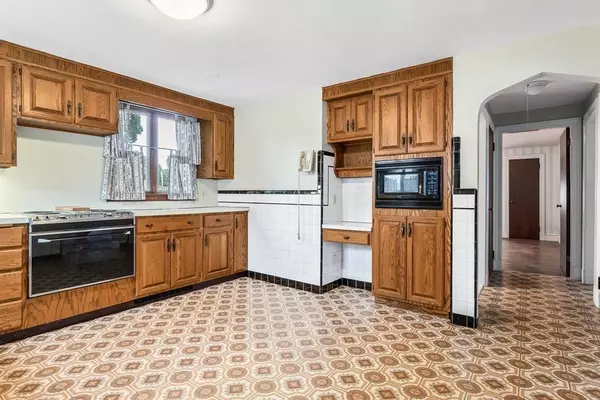$465,000
$439,900
5.7%For more information regarding the value of a property, please contact us for a free consultation.
25 Bosworth St Beverly, MA 01915
2 Beds
1.5 Baths
1,330 SqFt
Key Details
Sold Price $465,000
Property Type Single Family Home
Sub Type Single Family Residence
Listing Status Sold
Purchase Type For Sale
Square Footage 1,330 sqft
Price per Sqft $349
Subdivision North Beverly
MLS Listing ID 72722545
Sold Date 10/22/20
Style Cape
Bedrooms 2
Full Baths 1
Half Baths 1
Year Built 1950
Annual Tax Amount $5,332
Tax Year 2020
Lot Size 7,405 Sqft
Acres 0.17
Property Description
Charming 2 bedroom Cape located in North Beverly. This home has been lovingly maintained by the same owner for over 45 years. A brick hearth fireplace flanked by built-in shelving unit the living room, is great for those cold winter nights. There is beautiful hardwood flooring under the carpet in the living room and dining room. The partially finished basement features a fireplace in the family room, a second laundry area and a bath with shower stall. The master bedroom is located on the first floor, as well as the full bath. There is one bedroom on the second floor and additional space ready to be finished as a third bedroom. Large, level yard is fenced on 3 sides. Convenient location close to Cummings Center, the Commuter Rail is nearby, as well as quick access to Route 128. This home is a commuters dream. Move in ready, and there is equity to be built for new owners wishing to customize and modernize to their own taste. Offers due by 9/14 at 5:00. Allow 24 hours for a response.
Location
State MA
County Essex
Area North Beverly
Zoning R10
Direction McKay St to Jenness St to Bosworth St
Rooms
Family Room Flooring - Vinyl
Basement Full, Partially Finished, Bulkhead
Primary Bedroom Level First
Dining Room Closet/Cabinets - Custom Built, Flooring - Wall to Wall Carpet, Window(s) - Bay/Bow/Box
Kitchen Flooring - Vinyl
Interior
Interior Features Mud Room
Heating Forced Air, Natural Gas
Cooling Central Air, None
Flooring Tile, Vinyl, Carpet, Hardwood
Fireplaces Number 2
Fireplaces Type Family Room, Living Room
Appliance Range, Dishwasher, Microwave, Refrigerator, Washer, Dryer, Gas Water Heater, Utility Connections for Electric Dryer
Laundry Electric Dryer Hookup, Washer Hookup, First Floor
Exterior
Garage Spaces 1.0
Fence Fenced/Enclosed, Fenced
Community Features Public Transportation, Shopping, Park, Walk/Jog Trails, Golf, Medical Facility, Highway Access, House of Worship, T-Station
Utilities Available for Electric Dryer, Washer Hookup
Waterfront false
Waterfront Description Beach Front, Ocean, 1 to 2 Mile To Beach, Beach Ownership(Public)
Roof Type Shingle
Total Parking Spaces 2
Garage Yes
Building
Foundation Block
Sewer Public Sewer
Water Public
Schools
Elementary Schools Ayers
Middle Schools Beverly
High Schools Beverly
Others
Acceptable Financing Contract
Listing Terms Contract
Read Less
Want to know what your home might be worth? Contact us for a FREE valuation!

Our team is ready to help you sell your home for the highest possible price ASAP
Bought with Linda Turcotte • Keller Williams Realty Evolution






