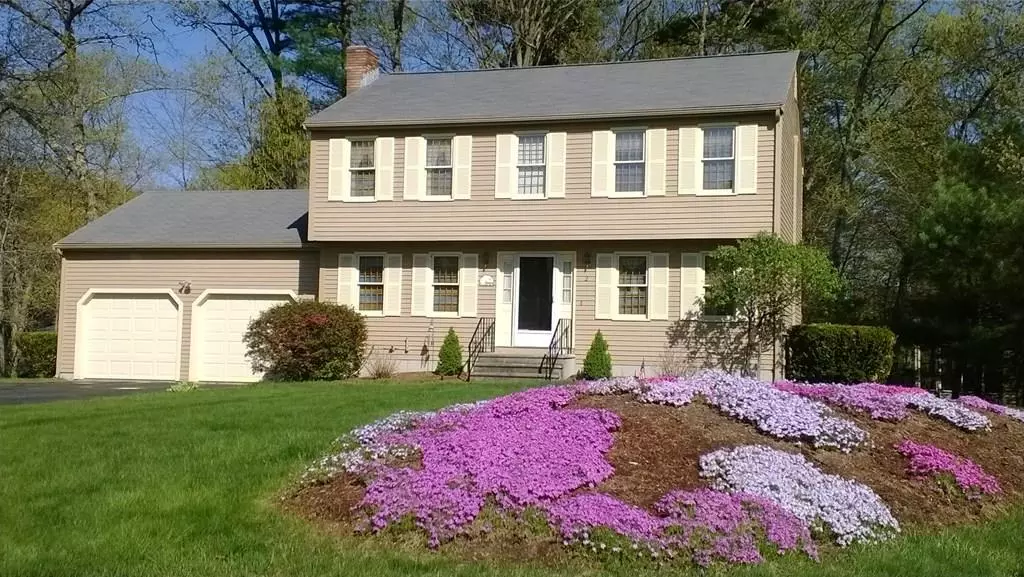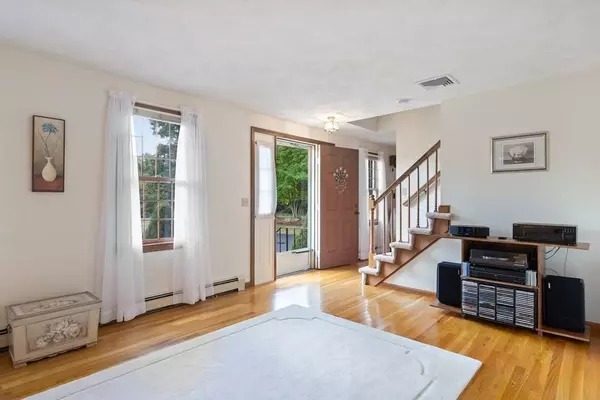$476,000
$459,000
3.7%For more information regarding the value of a property, please contact us for a free consultation.
2 Tillotson Road Hopedale, MA 01747
4 Beds
2 Baths
2,300 SqFt
Key Details
Sold Price $476,000
Property Type Single Family Home
Sub Type Single Family Residence
Listing Status Sold
Purchase Type For Sale
Square Footage 2,300 sqft
Price per Sqft $206
Subdivision Pinecrest
MLS Listing ID 72713562
Sold Date 10/21/20
Style Colonial, Garrison
Bedrooms 4
Full Baths 2
Year Built 1987
Annual Tax Amount $6,889
Tax Year 2020
Lot Size 0.540 Acres
Acres 0.54
Property Description
A beautiful Colonial home set upon a premier corner lot entering a cul de sac in the desirable Pinecrest neighborhood! Enter into the home to see the gorgeous hardwood flooring in the formal living room, formal dining room as well as the family room where you can cozy up to the wood burning fireplace. The open eat-in kitchen is adorned with updated Quartz silestone countertops and ample cabinetry. The main level also features a full bathroom and a 16 x 16 spacious screened-in porch for enjoyable relaxing evenings. A fantastic floor plan with 4 generous sized Bedrooms on the upper level and a full family bathroom with updated lighting. Retreat to the nicely finished lower level for additional living space that offers flexibility as a game room, play room or another family room. Other amenities within the home include central A/C on the main two levels, town water, town sewer, a 2 Car garage, plenty of parking, an 11 x 14 exterior shed and just over a half acre lot.
Location
State MA
County Worcester
Zoning RA-1
Direction Mendon St to Hammond Rd. Right on Westcott then Left on Lapworth. At Corner of Lapworth cul de sac
Rooms
Family Room Flooring - Hardwood
Basement Full, Partially Finished, Interior Entry, Bulkhead
Primary Bedroom Level Second
Dining Room Flooring - Hardwood, Chair Rail
Kitchen Ceiling Fan(s), Flooring - Stone/Ceramic Tile, Dining Area, Countertops - Stone/Granite/Solid
Interior
Interior Features Closet, Recessed Lighting, Wainscoting, Play Room
Heating Baseboard, Oil
Cooling Central Air
Flooring Tile, Carpet, Hardwood, Flooring - Wall to Wall Carpet
Fireplaces Number 1
Fireplaces Type Family Room
Appliance Range, Disposal, Refrigerator, Oil Water Heater, Tank Water Heaterless, Utility Connections for Electric Range, Utility Connections for Electric Oven, Utility Connections for Electric Dryer
Laundry Electric Dryer Hookup, Washer Hookup, In Basement
Exterior
Exterior Feature Rain Gutters, Storage
Garage Spaces 2.0
Community Features Park, Golf, House of Worship, Public School
Utilities Available for Electric Range, for Electric Oven, for Electric Dryer, Washer Hookup
Waterfront false
Roof Type Shingle
Total Parking Spaces 6
Garage Yes
Building
Lot Description Corner Lot, Wooded
Foundation Concrete Perimeter
Sewer Public Sewer
Water Public
Schools
Elementary Schools Memorial
Middle Schools Hopedale
High Schools Hopedale
Others
Senior Community false
Acceptable Financing Contract
Listing Terms Contract
Read Less
Want to know what your home might be worth? Contact us for a FREE valuation!

Our team is ready to help you sell your home for the highest possible price ASAP
Bought with Joel Roberts • CBC Real Estate






