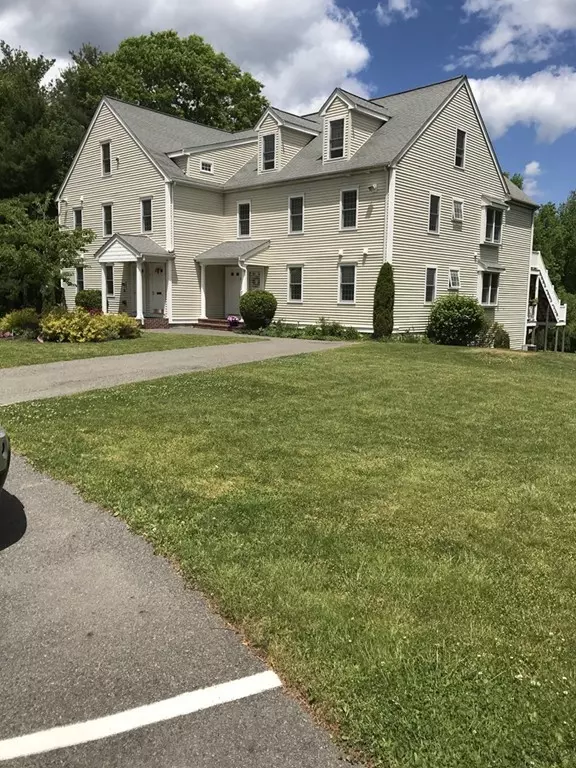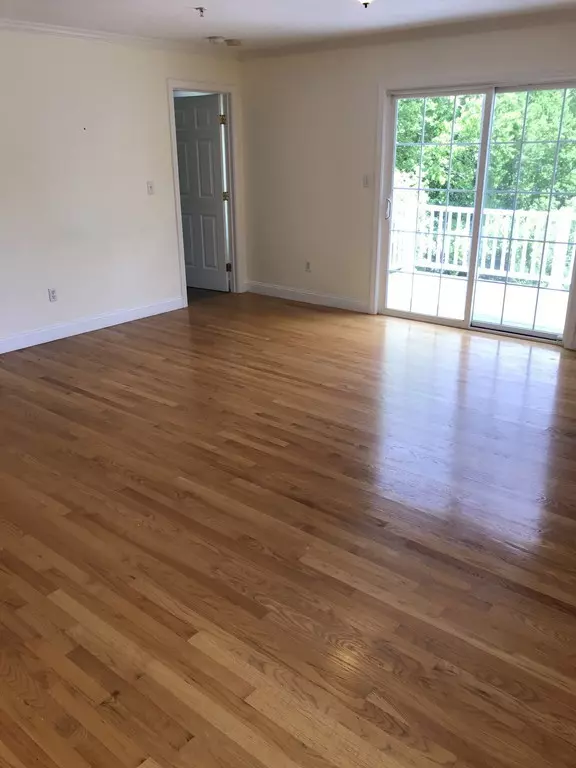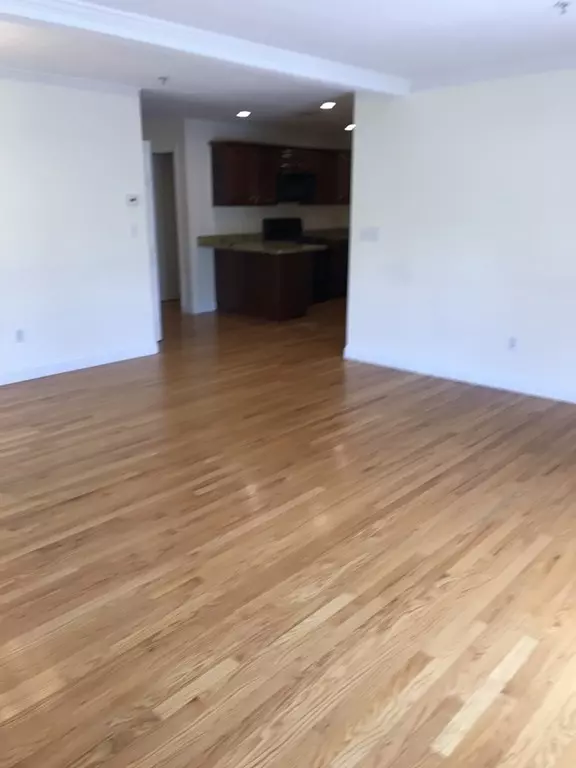$346,000
$339,900
1.8%For more information regarding the value of a property, please contact us for a free consultation.
243 Liberty #8 Hanson, MA 02341
2 Beds
2 Baths
2,000 SqFt
Key Details
Sold Price $346,000
Property Type Condo
Sub Type Condominium
Listing Status Sold
Purchase Type For Sale
Square Footage 2,000 sqft
Price per Sqft $173
MLS Listing ID 72665250
Sold Date 10/28/20
Bedrooms 2
Full Baths 2
HOA Fees $250/mo
HOA Y/N true
Year Built 2005
Annual Tax Amount $4,526
Tax Year 2020
Lot Size 5.280 Acres
Acres 5.28
Property Description
Great 2 floor unit in small complex. Set back off road on 5+ acre parcel of land. Open floor plan with 1200 square feet of living area on the first floor. First floor offers 2 bedrooms and 2 baths with living-dining area and open floor plan to kitchen. Hardwood flooring in living-dining and kitchen. Wall to wall in bedrooms. Tile in bathrooms. Kitchen has upgraded cabinets, granite counters , attached island and pantry. Slider off living room to deck. 2nd floor is finished with 800 square feet for family room/play room or office. 2nd floor has an unfinished bathroom. Located near shopping, restaurants, commuter rail and 15 minutes to Rte 3. Please note this is a 2nd floor unit.
Location
State MA
County Plymouth
Zoning res
Direction Liberty Street is rte 58
Rooms
Family Room Flooring - Wall to Wall Carpet, Cable Hookup, Open Floorplan, Lighting - Overhead
Primary Bedroom Level Main
Kitchen Flooring - Hardwood, Pantry, Countertops - Stone/Granite/Solid, Cabinets - Upgraded, Open Floorplan, Recessed Lighting, Gas Stove
Interior
Interior Features Dining Area, Cable Hookup, Open Floorplan, Slider, Lighting - Overhead, Living/Dining Rm Combo
Heating Central, Natural Gas, Individual, Unit Control
Cooling Central Air, Individual, Unit Control
Flooring Tile, Carpet, Hardwood, Flooring - Hardwood
Appliance Range, Dishwasher, Microwave, Gas Water Heater, Tank Water Heater, Plumbed For Ice Maker, Utility Connections for Gas Range, Utility Connections for Gas Oven, Utility Connections for Gas Dryer
Laundry Main Level, Gas Dryer Hookup, Washer Hookup, Lighting - Overhead, First Floor, In Unit
Exterior
Exterior Feature Balcony / Deck, Rain Gutters
Community Features Public Transportation, Shopping, House of Worship, Public School, T-Station
Utilities Available for Gas Range, for Gas Oven, for Gas Dryer, Washer Hookup, Icemaker Connection
Waterfront Description Beach Front, Lake/Pond, 1 to 2 Mile To Beach, Beach Ownership(Public)
Roof Type Shingle
Total Parking Spaces 2
Garage No
Building
Story 2
Sewer Private Sewer
Water Public, Individual Meter
Others
Pets Allowed Breed Restrictions
Senior Community false
Read Less
Want to know what your home might be worth? Contact us for a FREE valuation!

Our team is ready to help you sell your home for the highest possible price ASAP
Bought with Mellissa Collin • Coldwell Banker Realty - Hingham






