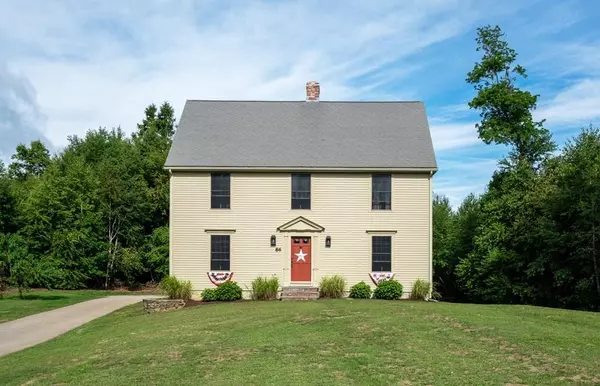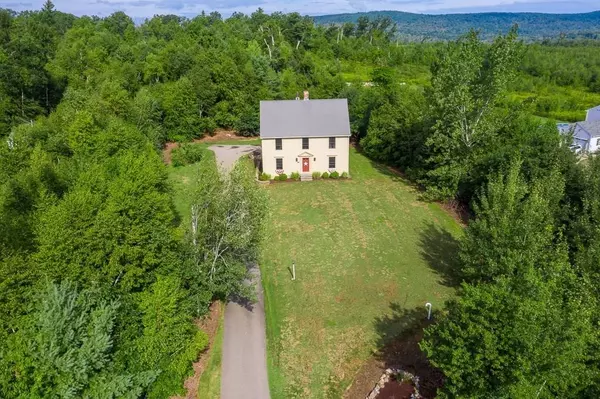$510,000
$519,900
1.9%For more information regarding the value of a property, please contact us for a free consultation.
86 Haynes Hill Rd. Brimfield, MA 01010
3 Beds
2.5 Baths
2,925 SqFt
Key Details
Sold Price $510,000
Property Type Single Family Home
Sub Type Single Family Residence
Listing Status Sold
Purchase Type For Sale
Square Footage 2,925 sqft
Price per Sqft $174
MLS Listing ID 72717682
Sold Date 11/02/20
Style Colonial
Bedrooms 3
Full Baths 2
Half Baths 1
Year Built 2006
Annual Tax Amount $8,684
Tax Year 2020
Lot Size 1.780 Acres
Acres 1.78
Property Description
Welcome Home! This elegant yet charming reproduction colonial offers loads of character and period details combined with the luxuries we seek today. Offering an open concept with wood floors throughout and loads of wainscoting, this home features 3 spacious bedrooms and 2 1/2 bathrooms as well as a large bonus room over the garage.The gourmet kitchen is equipped with s/s appliances with a showstopper GE Monogram range with cooktop/griddle, double ovens and heat lamps as well as a large kitchen island with a beautiful fireplace for added ambiance and warmth. Off the kitchen is an inviting screened in porch where you are sure to spend lots of time enjoying the more temperate New England days. The spacious master bedroom features vaulted ceilings and a magnificent bathroom with tiled shower. Dining room with fireplace, Central air, oversized 2 car garage and access to highly coveted Tantasqua school system all minutes to I 90 and 84 for easy commuting make this home is a must see!
Location
State MA
County Hampden
Direction off Wales Rd. rt 19
Rooms
Family Room Flooring - Wood
Basement Full
Primary Bedroom Level Second
Dining Room Flooring - Wood, Wainscoting, Crown Molding
Kitchen Flooring - Wood, Dining Area, Countertops - Stone/Granite/Solid, French Doors, Kitchen Island, Open Floorplan, Stainless Steel Appliances, Gas Stove, Lighting - Pendant, Crown Molding
Interior
Interior Features Bonus Room
Heating Forced Air, Oil
Cooling Central Air
Flooring Wood, Tile
Fireplaces Number 2
Fireplaces Type Dining Room
Appliance Range, Dishwasher, Microwave, Refrigerator, Washer, Dryer, Utility Connections for Gas Range
Laundry In Basement
Exterior
Garage Spaces 2.0
Community Features Walk/Jog Trails, Bike Path
Utilities Available for Gas Range
Waterfront false
Total Parking Spaces 12
Garage Yes
Building
Foundation Concrete Perimeter
Sewer Private Sewer
Water Private
Read Less
Want to know what your home might be worth? Contact us for a FREE valuation!

Our team is ready to help you sell your home for the highest possible price ASAP
Bought with Dawn Truax • Red Door Realty






