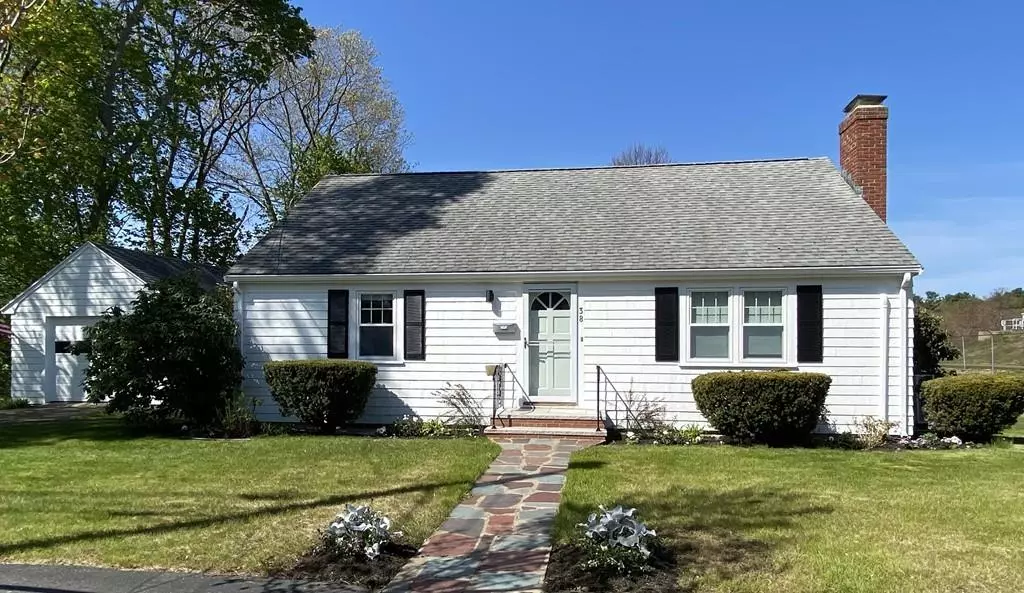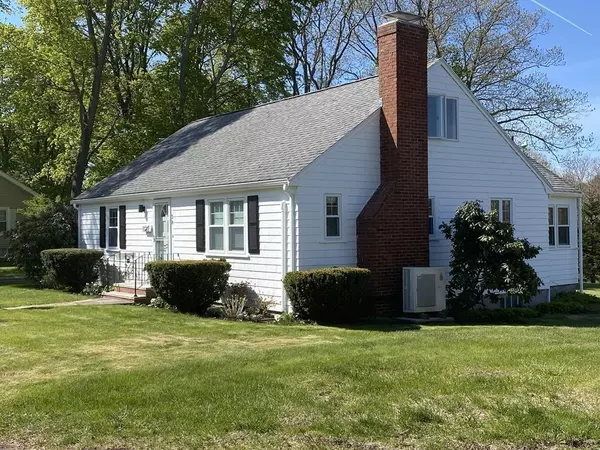$495,000
$495,500
0.1%For more information regarding the value of a property, please contact us for a free consultation.
38 Arlington Ave Beverly, MA 01915
3 Beds
1 Bath
1,457 SqFt
Key Details
Sold Price $495,000
Property Type Single Family Home
Sub Type Single Family Residence
Listing Status Sold
Purchase Type For Sale
Square Footage 1,457 sqft
Price per Sqft $339
Subdivision North Beverly
MLS Listing ID 72656517
Sold Date 07/02/20
Style Cape
Bedrooms 3
Full Baths 1
HOA Y/N false
Year Built 1958
Annual Tax Amount $5,335
Tax Year 2020
Lot Size 9,583 Sqft
Acres 0.22
Property Description
Quaint, sunlight filled 3BR cape home with a 1 car garage is located on dead end street in one of Beverly's most desirable locations. The main floor of this home offers a spacious living room with a fireplace. The large contemporary kitchen has lots of cabinet space, new stainless steel appliances, gorgeous stone countertops and a bar area. The kitchen abuts the sun room surrounded by windows and warmth which leads to your outdoor deck and private backyard. The second floor offers a large Master bedroom with an abundance of closet space. Possible expansion potential to increase your value as you live in one of the most desirable locations in the North Shore.
Location
State MA
County Essex
Zoning R10
Direction Exit 21B- North Beverly exit. Right onto Arlington Ave. House is last on the left.
Rooms
Basement Full
Primary Bedroom Level Second
Kitchen Closet, Flooring - Hardwood, Countertops - Stone/Granite/Solid, Breakfast Bar / Nook, Deck - Exterior
Interior
Interior Features Sun Room
Heating Baseboard, Ductless
Cooling Ductless
Flooring Hardwood, Flooring - Hardwood
Fireplaces Number 1
Fireplaces Type Living Room
Appliance ENERGY STAR Qualified Refrigerator, ENERGY STAR Qualified Dishwasher, Range - ENERGY STAR, Oven - ENERGY STAR, Gas Water Heater, Utility Connections for Gas Range, Utility Connections for Gas Oven, Utility Connections for Gas Dryer
Laundry Gas Dryer Hookup, Washer Hookup, In Basement
Exterior
Garage Spaces 1.0
Community Features Public Transportation, Shopping, Park, Golf, Medical Facility, Laundromat, Bike Path, Highway Access, Marina, Private School, Public School, T-Station, University
Utilities Available for Gas Range, for Gas Oven, for Gas Dryer, Washer Hookup
Waterfront false
Waterfront Description Beach Front, Ocean
Roof Type Shingle
Total Parking Spaces 5
Garage Yes
Building
Lot Description Level
Foundation Concrete Perimeter
Sewer Public Sewer
Water Public
Others
Senior Community false
Read Less
Want to know what your home might be worth? Contact us for a FREE valuation!

Our team is ready to help you sell your home for the highest possible price ASAP
Bought with Paula Polo-Filias • J. Barrett & Company






