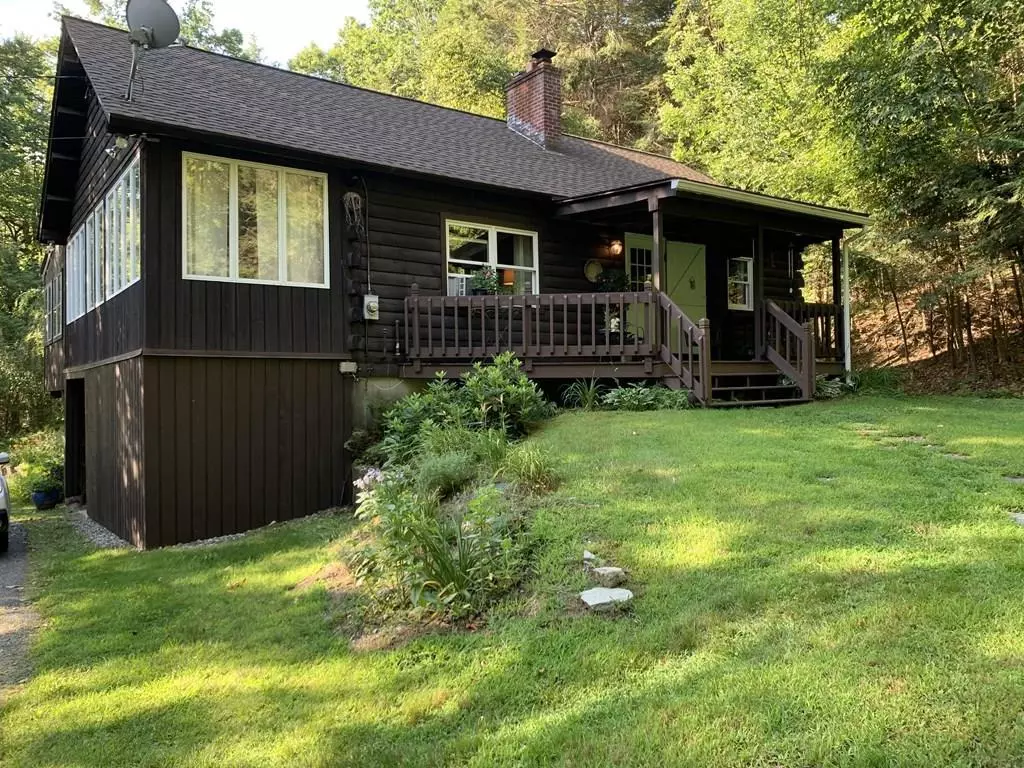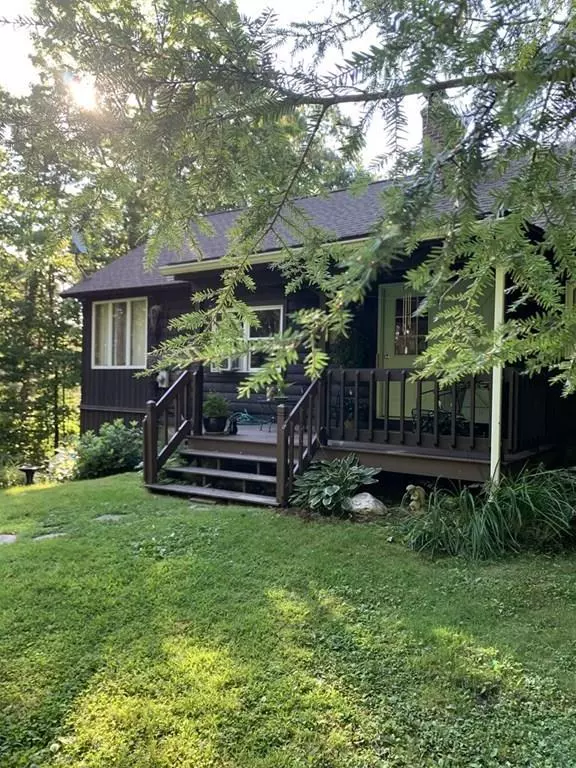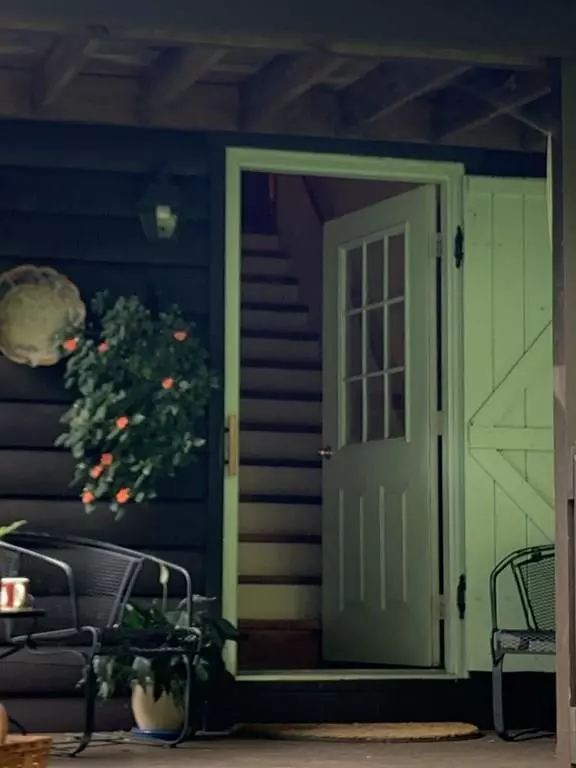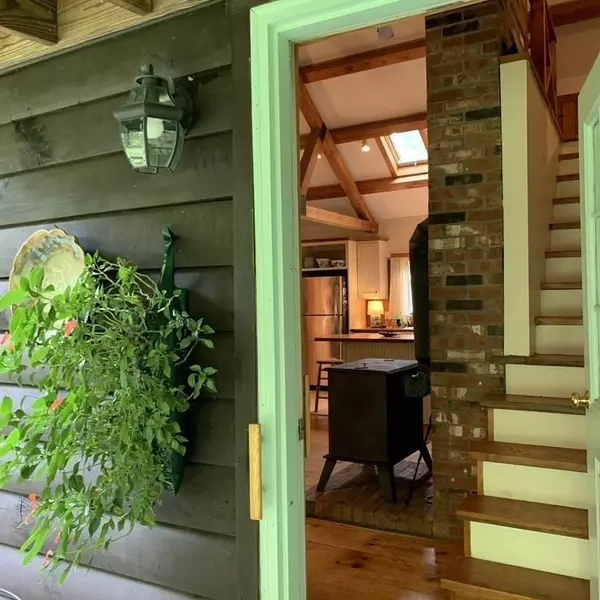$252,000
$250,000
0.8%For more information regarding the value of a property, please contact us for a free consultation.
109 Chester Rd Blandford, MA 01008
3 Beds
1 Bath
1,310 SqFt
Key Details
Sold Price $252,000
Property Type Single Family Home
Sub Type Single Family Residence
Listing Status Sold
Purchase Type For Sale
Square Footage 1,310 sqft
Price per Sqft $192
MLS Listing ID 72719289
Sold Date 11/06/20
Style Cape, Log
Bedrooms 3
Full Baths 1
Year Built 1979
Annual Tax Amount $3,323
Tax Year 2020
Lot Size 5.930 Acres
Acres 5.93
Property Description
Welcome home to fresh country air and this sweet Northeast log home. Nestled in the beautiful hills of Western Mass. is Blandford, a big town with a small pop., bordering the Berkshires, where you will find opportunity for quiet walks, hikes, skiing, swimming, golf, gardening, pets,and wonderful wild nature all around. This lovingly maintained home boasts sun filled rooms, cathedral ceilings, Country Woodcraft designed kitchen w/ cherry cabinets,built-ins, open living area, french doors, closed in 3 season porch, 2 lovely porch/decks, pine floors in living room w/handmade iron woodstove, 1st floor bedrooms and more. All this sits on 6 acres of land to have a garden or explore the woods. Great fit for a first time home-buyer, a buyer wanting to downsize, or just a desire to have a beautiful country home. Close to many Berkshire attractions such as Tanglewoood, Jacob's Pillow, theatres, wonderful restaurants and much more. Newer roof, Brand new septic tank and D-box being installed
Location
State MA
County Hampden
Zoning 1
Direction Rt. 20 to Rt. 23. Right on North St, turns into Chester Road.
Rooms
Basement Full, Walk-Out Access, Concrete
Primary Bedroom Level First
Kitchen Skylight, Ceiling Fan(s), Breakfast Bar / Nook, Open Floorplan
Interior
Interior Features Den, Sun Room
Heating Forced Air, Electric Baseboard, Oil, Wood
Cooling None
Flooring Wood, Carpet, Wood Laminate
Appliance Range, Dishwasher, Microwave, Refrigerator, Washer, Oil Water Heater, Utility Connections for Electric Range
Exterior
Exterior Feature Rain Gutters, Storage
Community Features Tennis Court(s), Park, Walk/Jog Trails, Golf, Medical Facility, Conservation Area, Highway Access, House of Worship, Public School
Utilities Available for Electric Range
Waterfront false
Roof Type Shingle
Total Parking Spaces 4
Garage No
Building
Lot Description Wooded, Sloped
Foundation Concrete Perimeter
Sewer Private Sewer
Water Private
Schools
Elementary Schools Gateway
Middle Schools Gateway
High Schools Gateway
Read Less
Want to know what your home might be worth? Contact us for a FREE valuation!

Our team is ready to help you sell your home for the highest possible price ASAP
Bought with Maureen Borg • Delap Real Estate LLC






