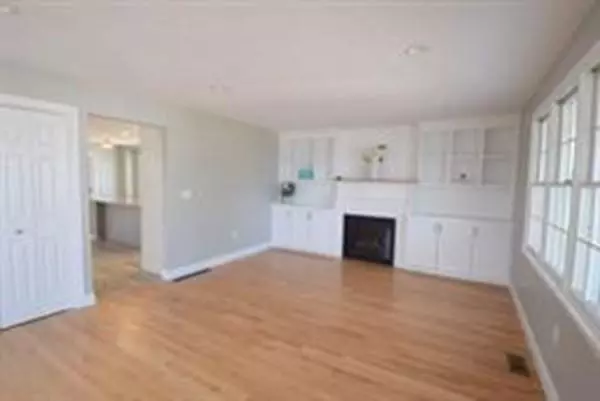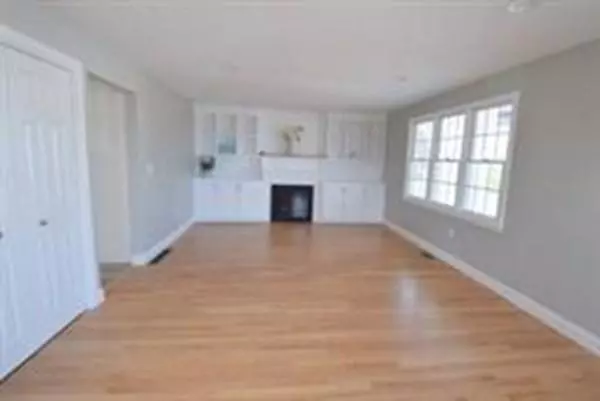$740,000
$769,950
3.9%For more information regarding the value of a property, please contact us for a free consultation.
1 Larson Rd Kingston, MA 02364
4 Beds
2.5 Baths
2,787 SqFt
Key Details
Sold Price $740,000
Property Type Single Family Home
Sub Type Single Family Residence
Listing Status Sold
Purchase Type For Sale
Square Footage 2,787 sqft
Price per Sqft $265
Subdivision Rocky Nook/Kingston Shore
MLS Listing ID 72629386
Sold Date 11/18/20
Style Colonial, Contemporary
Bedrooms 4
Full Baths 2
Half Baths 1
HOA Fees $8/ann
HOA Y/N true
Year Built 2003
Annual Tax Amount $10,273
Tax Year 2019
Lot Size 5,663 Sqft
Acres 0.13
Property Description
Ready, set GO to the beach, shopping, schools, restaurants, commuter trains and highways from this beautiful contemporary style Colonial home. Completely remodeled, this nearly 3000sf home has 3 levels, many of which have direct ocean views. Entertain many of your friends and relatives easily throughout the "open" floor plan 1st level. A gas log fireplace in the front Living Room is surrounded with built in cabinets, solid hdwd floors and ocean views, views and views! All floors are oak hdwd with tile in the baths. You can't miss the Family Room on the 2nd level, it's huge. A MBR with walkin closet and full bath offers a walkout 2nd flr porch...with OCEAN VIEWS! A two level entry will make you gasp. There's an attached 2 car Garage, a full basement with "full" windows for future added finished space, a level yd on a"dead end" street.
Location
State MA
County Plymouth
Zoning Res
Direction Main St-Howlands Lane-Leigh-Shore-Larson
Rooms
Family Room Ceiling Fan(s), Flooring - Hardwood
Basement Full, Walk-Out Access, Interior Entry, Concrete
Primary Bedroom Level Third
Dining Room Flooring - Hardwood, Lighting - Sconce, Lighting - Overhead
Kitchen Bathroom - Half, Flooring - Stone/Ceramic Tile, Dining Area, Pantry, Countertops - Stone/Granite/Solid, Kitchen Island, Stainless Steel Appliances
Interior
Heating Forced Air, Propane
Cooling Central Air
Flooring Tile, Hardwood
Fireplaces Number 1
Fireplaces Type Living Room
Appliance Range, Dishwasher, Microwave, Propane Water Heater, Tank Water Heater, Utility Connections for Gas Range, Utility Connections for Gas Dryer
Laundry Flooring - Stone/Ceramic Tile, Second Floor
Exterior
Exterior Feature Rain Gutters
Garage Spaces 2.0
Fence Fenced/Enclosed, Fenced
Community Features Public Transportation, Shopping, Tennis Court(s), Golf, Medical Facility, Conservation Area, Highway Access, House of Worship, Marina, Private School, Public School, T-Station
Utilities Available for Gas Range, for Gas Dryer
Waterfront true
Waterfront Description Beach Front, Bay, Ocean, 1/10 to 3/10 To Beach, Beach Ownership(Public)
Roof Type Shingle
Total Parking Spaces 2
Garage Yes
Building
Lot Description Cul-De-Sac, Corner Lot, Level
Foundation Concrete Perimeter
Sewer Public Sewer
Water Public
Schools
Elementary Schools Kes
Middle Schools Slis
High Schools Slrhs
Others
Senior Community false
Read Less
Want to know what your home might be worth? Contact us for a FREE valuation!

Our team is ready to help you sell your home for the highest possible price ASAP
Bought with Christopher Martin • Silverstone Realty Group






