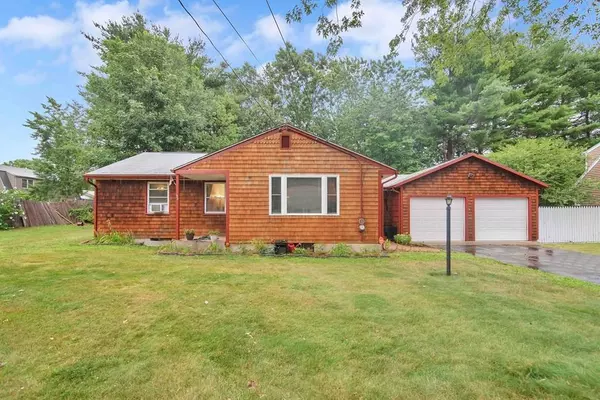$220,900
$209,900
5.2%For more information regarding the value of a property, please contact us for a free consultation.
33 Sparrow Dr Springfield, MA 01119
3 Beds
2 Baths
1,460 SqFt
Key Details
Sold Price $220,900
Property Type Single Family Home
Sub Type Single Family Residence
Listing Status Sold
Purchase Type For Sale
Square Footage 1,460 sqft
Price per Sqft $151
MLS Listing ID 72704508
Sold Date 09/28/20
Style Ranch
Bedrooms 3
Full Baths 2
HOA Y/N false
Year Built 1959
Annual Tax Amount $3,066
Tax Year 2020
Lot Size 0.260 Acres
Acres 0.26
Property Sub-Type Single Family Residence
Property Description
This gorgeous ranch in a lovely neighborhood on a quiet street in sixteen-acres has it all! The over-sized two car attached garage is fully insulated and wired for electricity, perfect for any do-it-yourself-er. The finished basement offers plenty of additional space for everything from storage to entertainment. The kitchen has recently been updated and comes fully loaded with stainless steel appliances for the buyer's enjoyment. You'll walk into a recently renovated mudroom with access to the house, garage or backyard. Once outside, you'll find a spacious patio, modest backyard, two storage sheds (one is wired for electricity) and a small wooded area with a positive slope for a private country feel. At the very top, you will find the attic has has re-insulated recently, to provide more energy efficiency. Don't wait around for this one, schedule your showing today.
Location
State MA
County Hampden
Zoning R1
Direction East on North Brook Road, left onto Sparrow Drive.
Rooms
Basement Full, Finished
Primary Bedroom Level Main
Main Level Bedrooms 1
Dining Room Flooring - Hardwood, Wainscoting
Kitchen Flooring - Vinyl, Stainless Steel Appliances
Interior
Interior Features Mud Room
Heating Forced Air, Electric Baseboard, Oil
Cooling Window Unit(s)
Flooring Wood, Vinyl, Carpet, Flooring - Laminate
Appliance Range, Dishwasher, Disposal, Microwave, Refrigerator, Freezer, Range Hood, Oil Water Heater, Utility Connections for Electric Range, Utility Connections for Electric Oven, Utility Connections for Electric Dryer
Laundry In Basement, Washer Hookup
Exterior
Exterior Feature Storage, Garden
Garage Spaces 2.0
Fence Fenced/Enclosed
Community Features Public Transportation, Shopping, Park, Walk/Jog Trails, Private School, Public School
Utilities Available for Electric Range, for Electric Oven, for Electric Dryer, Washer Hookup
Roof Type Shingle
Total Parking Spaces 6
Garage Yes
Building
Foundation Concrete Perimeter
Sewer Public Sewer
Water Public
Architectural Style Ranch
Others
Senior Community false
Read Less
Want to know what your home might be worth? Contact us for a FREE valuation!

Our team is ready to help you sell your home for the highest possible price ASAP
Bought with David Kruse • Witalisz & Associates, Inc.






