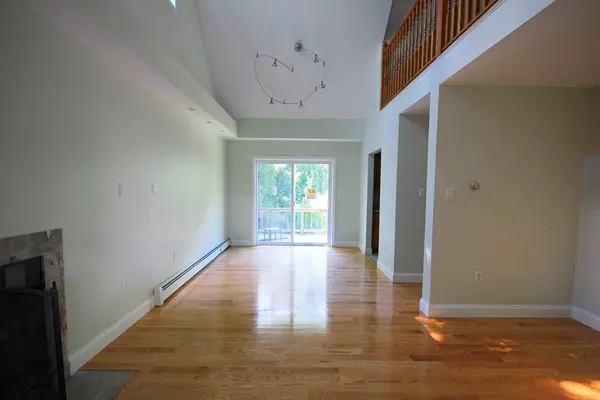$499,700
$499,700
For more information regarding the value of a property, please contact us for a free consultation.
76 Elm Street Framingham, MA 01701
4 Beds
2 Baths
2,428 SqFt
Key Details
Sold Price $499,700
Property Type Single Family Home
Sub Type Single Family Residence
Listing Status Sold
Purchase Type For Sale
Square Footage 2,428 sqft
Price per Sqft $205
Subdivision North Framingham
MLS Listing ID 72704916
Sold Date 12/02/20
Style Contemporary
Bedrooms 4
Full Baths 2
HOA Y/N false
Year Built 1994
Annual Tax Amount $8,388
Tax Year 2020
Lot Size 0.660 Acres
Acres 0.66
Property Description
RARE opportunity to own a FRESHLY RENOVATED 4 Bedroom, 2 Full Bath Home situated on almost 3/4 of an acre. 3 LIVING LEVELS in NORTH FRAMINGHAM complete with a HUGE MASTER SUITE, Loft Area, NEW HARDWOOD FLOORS, fresh paint, NEW CARPET, appliances, 2 CAR GARAGE and mostly FINISHED BASEMENT. Entertain & grill year round on your PRIVATE DECK connected to the main level by sliding glass doors as you overlook the tree-lined back yard. The open living room which flows into the main level features a FIREPLACE, skylights & CATHEDRAL CEILINGS. 3 bedrooms & 1 full bath on the main level, w/ an oversized master suite with loft area on second floor. Spacious, airy & bright, this home is ready for new owners to enjoy the comforts of home in iconic Framingham. Updated plumbing, roof, floors, young furnace & more. Framingham is second to none. Home is positioned near major highways & shopping areas. Great location for commuters. Schedule your private showing today! Motivated seller!
Location
State MA
County Middlesex
Area Saxonville
Zoning R-1
Direction From Hudson Road, Right onto Concord, Left onto Boston Post, Right onto Landham, Right onto Elm.
Rooms
Family Room High Speed Internet Hookup
Basement Full, Finished, Partially Finished, Interior Entry, Garage Access, Concrete
Primary Bedroom Level Second
Dining Room Cathedral Ceiling(s), Flooring - Hardwood, Balcony / Deck, Exterior Access, High Speed Internet Hookup, Open Floorplan, Remodeled, Slider
Kitchen High Speed Internet Hookup
Interior
Interior Features Balcony - Interior, High Speed Internet Hookup, Loft, Finish - Sheetrock, Internet Available - Unknown, Other
Heating Baseboard, Oil
Cooling None
Flooring Tile, Carpet, Concrete, Hardwood, Flooring - Wall to Wall Carpet
Fireplaces Number 1
Fireplaces Type Living Room
Appliance Range, Dishwasher, Refrigerator, Freezer, Oil Water Heater, Utility Connections for Electric Range, Utility Connections for Electric Dryer
Laundry Washer Hookup
Exterior
Exterior Feature Storage, Other
Garage Spaces 2.0
Community Features Public Transportation, Shopping, Park, Walk/Jog Trails, Golf, Medical Facility, Bike Path, Conservation Area, Highway Access, House of Worship, Public School, University, Other
Utilities Available for Electric Range, for Electric Dryer, Washer Hookup
Waterfront false
Roof Type Shingle
Total Parking Spaces 4
Garage Yes
Building
Lot Description Easements, Other
Foundation Concrete Perimeter
Sewer Public Sewer
Water Public
Schools
Elementary Schools Stapleton
Middle Schools Cameron
High Schools Framingham
Others
Senior Community false
Acceptable Financing Contract
Listing Terms Contract
Read Less
Want to know what your home might be worth? Contact us for a FREE valuation!

Our team is ready to help you sell your home for the highest possible price ASAP
Bought with Robinah Nantale • The American Dream Real Estate






