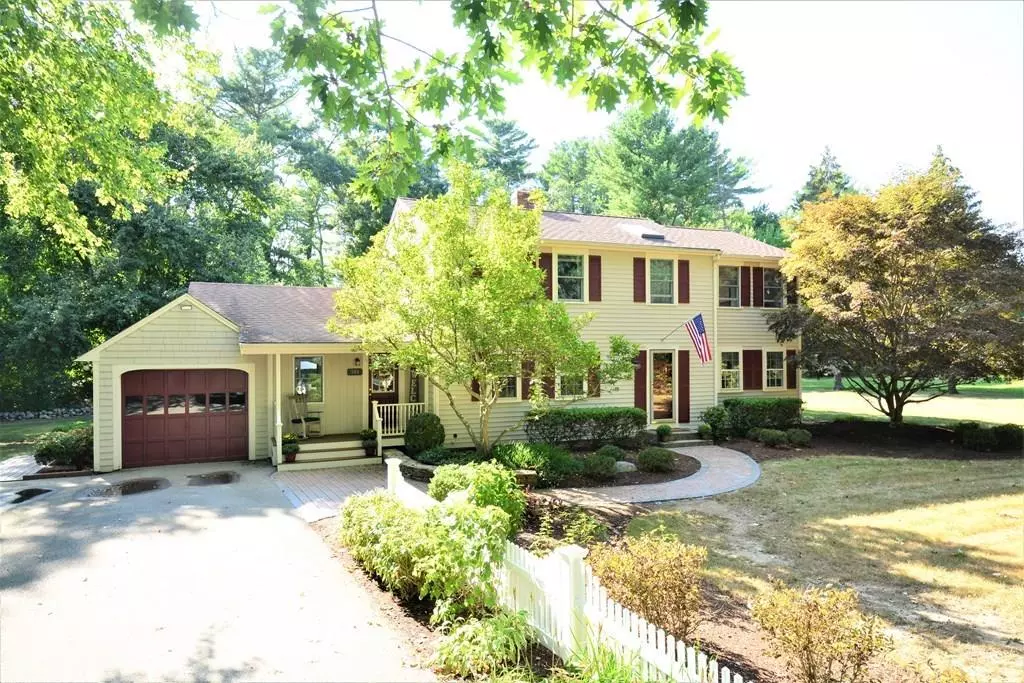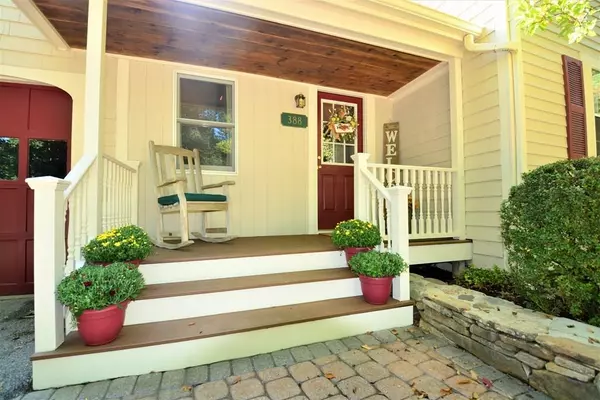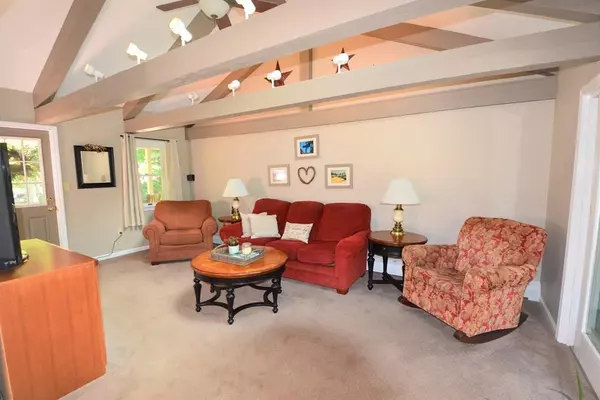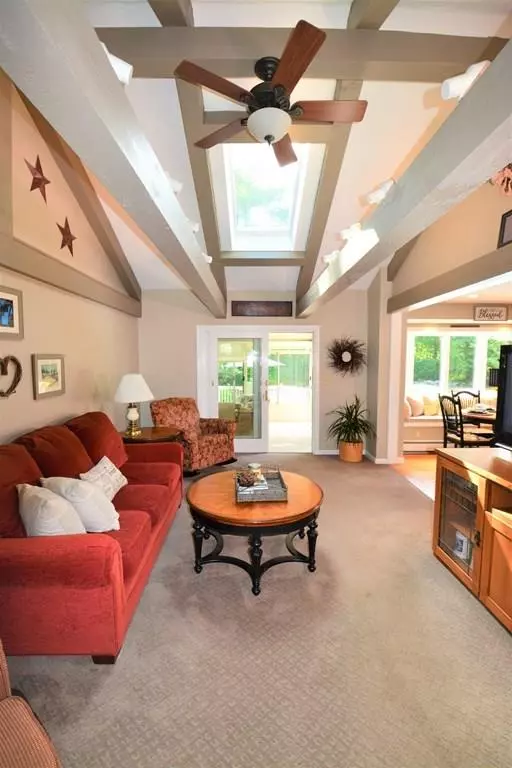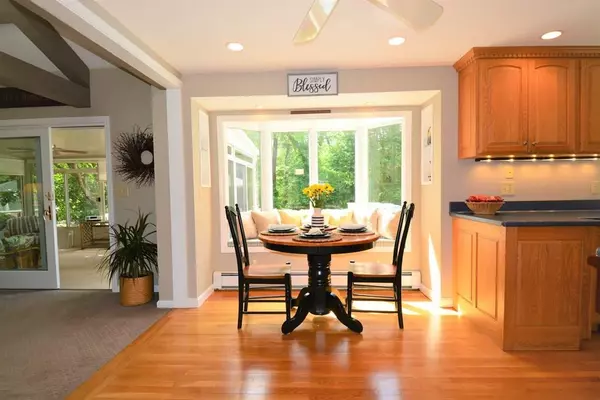$506,000
$489,000
3.5%For more information regarding the value of a property, please contact us for a free consultation.
388 W Washington St Hanson, MA 02341
3 Beds
2 Baths
2,154 SqFt
Key Details
Sold Price $506,000
Property Type Single Family Home
Sub Type Single Family Residence
Listing Status Sold
Purchase Type For Sale
Square Footage 2,154 sqft
Price per Sqft $234
MLS Listing ID 72712071
Sold Date 11/30/20
Style Colonial
Bedrooms 3
Full Baths 2
HOA Y/N false
Year Built 1966
Annual Tax Amount $5,983
Tax Year 2020
Lot Size 0.870 Acres
Acres 0.87
Property Description
Be the next to own a pristine piece of New England Charm! This home has been lovingly maintained and updated by the same family for almost 40 years! You will immediately feel at home from the moment you pull into the driveway and pass the stone walls that border the property. Then, you will be greeted by the farmer’s porch that leads you into the family room with cathedral ceiling and skylight. The first floor presents a kitchen with Corian counters and newer stainless steel appliances, as well as a dining area, living room, office, potential 4th bedroom or remote learning area, full bath, and a breathtaking sunroom that leads you out to the back deck and pool. The second floor offers 3 generously sized bedrooms all with custom closet rack systems and full bath with tile shower. So many extras included in this home: whole house generator, tons of customizable closets, full unfinished basement, 1 car garage, fresh paint throughout, oversized storage shed and picturesque back yard!
Location
State MA
County Plymouth
Zoning 100
Direction County Rd to W Washington or Spring St to W Washington
Rooms
Family Room Skylight, Cathedral Ceiling(s), Ceiling Fan(s), Beamed Ceilings, Flooring - Wall to Wall Carpet
Basement Full, Interior Entry, Bulkhead, Sump Pump, Concrete, Unfinished
Primary Bedroom Level Second
Dining Room Flooring - Hardwood, Window(s) - Bay/Bow/Box, Recessed Lighting
Kitchen Flooring - Hardwood, Countertops - Stone/Granite/Solid, Recessed Lighting
Interior
Interior Features Closet, Office
Heating Baseboard, Natural Gas
Cooling Window Unit(s)
Flooring Tile, Carpet, Hardwood, Flooring - Hardwood
Fireplaces Number 1
Fireplaces Type Living Room
Appliance Dishwasher, Microwave, Countertop Range, Gas Water Heater, Tank Water Heater, Utility Connections for Gas Range, Utility Connections for Gas Dryer
Laundry Gas Dryer Hookup, Washer Hookup, In Basement
Exterior
Exterior Feature Rain Gutters, Storage, Professional Landscaping, Stone Wall
Garage Spaces 1.0
Pool Above Ground
Community Features Public Transportation, Shopping, Golf, Conservation Area, Public School, T-Station
Utilities Available for Gas Range, for Gas Dryer, Washer Hookup
Roof Type Shingle
Total Parking Spaces 7
Garage Yes
Private Pool true
Building
Lot Description Wooded, Level
Foundation Concrete Perimeter
Sewer Private Sewer
Water Public
Schools
Elementary Schools Indian Head
Middle Schools Hanson Middle
High Schools Whrhs
Others
Senior Community false
Read Less
Want to know what your home might be worth? Contact us for a FREE valuation!

Our team is ready to help you sell your home for the highest possible price ASAP
Bought with Victor Rosario • Rosario Real Estate LLC


