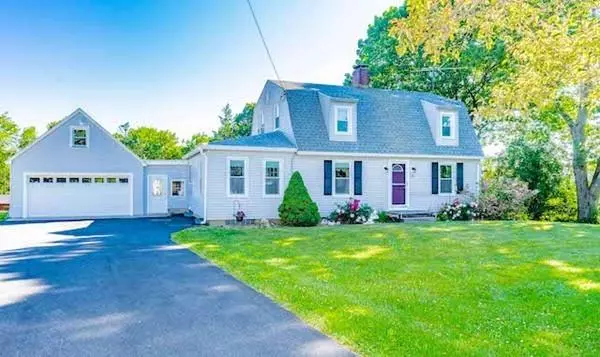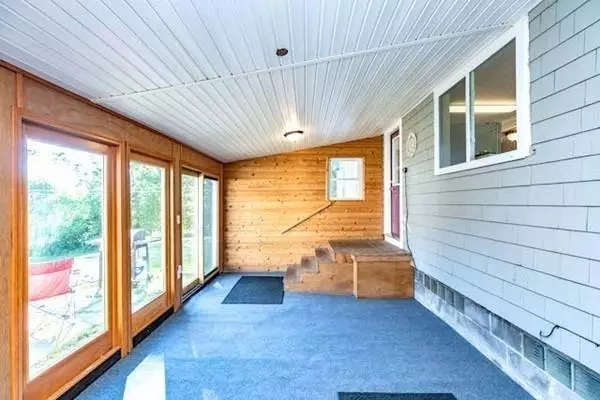$279,000
$274,900
1.5%For more information regarding the value of a property, please contact us for a free consultation.
18 Kaolin Rd Blandford, MA 01008
3 Beds
1.5 Baths
2,303 SqFt
Key Details
Sold Price $279,000
Property Type Single Family Home
Sub Type Single Family Residence
Listing Status Sold
Purchase Type For Sale
Square Footage 2,303 sqft
Price per Sqft $121
MLS Listing ID 72680624
Sold Date 08/28/20
Style Colonial
Bedrooms 3
Full Baths 1
Half Baths 1
HOA Y/N false
Year Built 1947
Annual Tax Amount $2,900
Tax Year 2020
Lot Size 2.800 Acres
Acres 2.8
Property Description
Beautiful country escape only 15 minutes from the center of Westfield! Don't miss out on this 3 bedroom, 1.5 bath home w/2 car garage, and large breezeway on 2.8 acres (1.5 acre main lot plus add’l 1.3 acre side lot, lined with lilac bushes & aborvites). Enjoy a large eat-in kitchen, spacious dining room, bonus room, and front to back living room with fireplace, recessed lighting, & wood ceiling. Living & dining rooms offer beautiful refinished cherry floors, bonus room has refinished oak floor and closet. All bedrooms upstairs were freshly painted, two updated with new carpet over hardwood. The spacious Master bedroom offers hardwood w/two large closets. Attached to the garage, there is a large workshop, an upstairs loft & outside, a 12x16 shed (4 yrs old) for add’l storage. Owned solar panels will offer you 6+ yrs in remaining SRAC credits. Established fruit trees, blueberry bushes and a chicken coop complete this beautiful home in scenic Blandford! Call today for private showing!
Location
State MA
County Hampden
Zoning 1
Direction Route 23 to Kaolin Rd ( Use GPS)
Rooms
Basement Full, Bulkhead, Concrete, Unfinished
Primary Bedroom Level Second
Dining Room Ceiling Fan(s)
Kitchen Flooring - Vinyl, Dining Area, Pantry, Exterior Access, Stainless Steel Appliances, Crown Molding, Breezeway
Interior
Interior Features Ceiling Fan(s), Cedar Closet(s), Crown Molding, Office
Heating Forced Air, Electric Baseboard, Oil
Cooling None
Flooring Tile, Vinyl, Carpet, Hardwood, Flooring - Hardwood
Fireplaces Number 1
Fireplaces Type Living Room
Appliance Range, Dishwasher, Refrigerator, Washer, Dryer, Water Treatment, Range Hood, Propane Water Heater, Utility Connections for Gas Range, Utility Connections for Electric Range, Utility Connections for Electric Dryer
Laundry In Basement, Washer Hookup
Exterior
Exterior Feature Rain Gutters, Storage, Fruit Trees, Garden, Stone Wall
Garage Spaces 2.0
Community Features Park, Walk/Jog Trails, Stable(s), Golf, Conservation Area, House of Worship
Utilities Available for Gas Range, for Electric Range, for Electric Dryer, Washer Hookup
Waterfront false
Roof Type Shingle
Total Parking Spaces 7
Garage Yes
Building
Lot Description Wooded, Additional Land Avail., Cleared, Gentle Sloping, Level
Foundation Block
Sewer Private Sewer
Water Public
Schools
Elementary Schools Gateway
Middle Schools Gateway
Others
Senior Community false
Read Less
Want to know what your home might be worth? Contact us for a FREE valuation!

Our team is ready to help you sell your home for the highest possible price ASAP
Bought with Laurie Hogan • Rovithis Realty, LLC






