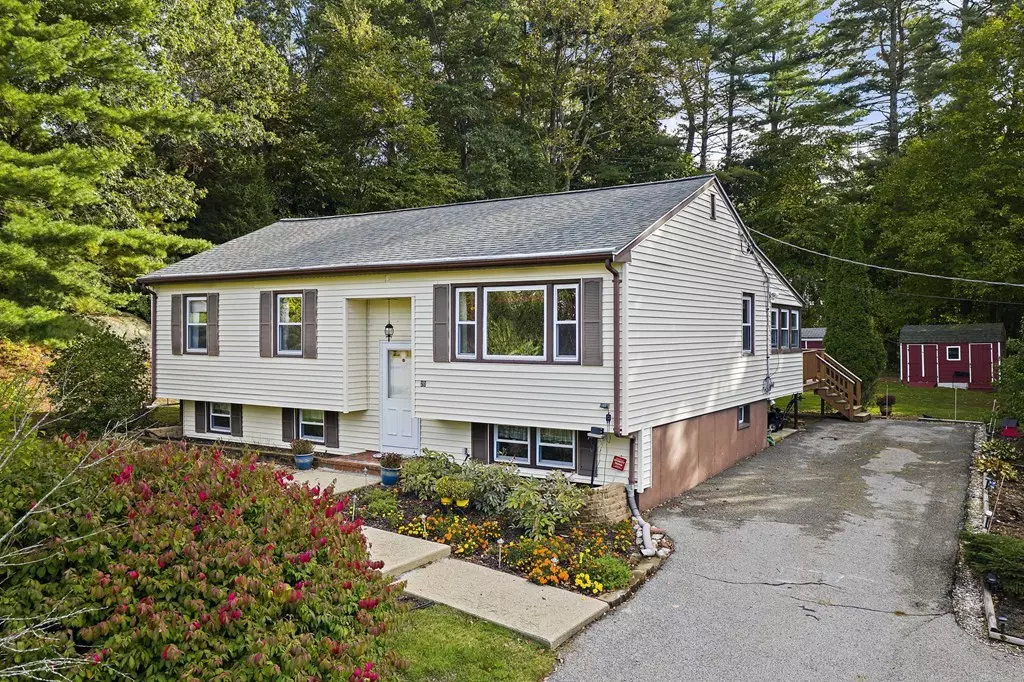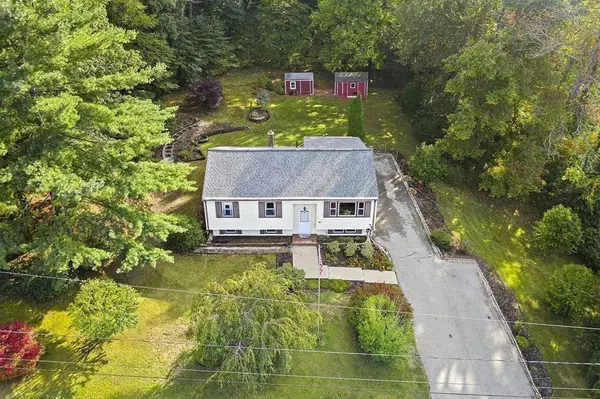$420,000
$419,900
For more information regarding the value of a property, please contact us for a free consultation.
20 Jerrold St Hanson, MA 02341
3 Beds
2 Baths
2,048 SqFt
Key Details
Sold Price $420,000
Property Type Single Family Home
Sub Type Single Family Residence
Listing Status Sold
Purchase Type For Sale
Square Footage 2,048 sqft
Price per Sqft $205
Subdivision Brentwood
MLS Listing ID 72740236
Sold Date 11/25/20
Style Raised Ranch
Bedrooms 3
Full Baths 2
HOA Y/N false
Year Built 1968
Annual Tax Amount $5,311
Tax Year 2020
Lot Size 0.690 Acres
Acres 0.69
Property Description
Offers will he reviewed Tuesday 10/13 at 5pm. Located in Hanson's desirable, ever popular Brentwood neighborhood! This bright, beautiful home is sure to impress and has been meticulously updated and maintained. The main level offers 3 bedrooms with hardwood flooring as well as a generous sized Living Room. The Kitchen has been updated with quartz counters, gorgeous basketweave tiled backsplash and refaced cabinets. Off of the Kitchen you'll find a private Den with large windows overlooking the backyard. The lower level offers versatility with a bonus Kitchen & Dining area, perfect for those seeking additional living quarters for extended family or in-law. It also has a natural gas fireplace and a full bath as well as a large open room that can be used as multi room space. The roof, heating and central air systems were all replaced 2 years ago. The backyard is private and has 2 storage sheds. Close to shopping, Town Hall, commuter rail and many walking trails.
Location
State MA
County Plymouth
Zoning 100
Direction Route 58 to Gorwin Dr. to Jerrold St.
Rooms
Family Room Flooring - Stone/Ceramic Tile, Recessed Lighting
Basement Full, Finished, Interior Entry, Bulkhead, Sump Pump
Primary Bedroom Level First
Kitchen Ceiling Fan(s), Flooring - Stone/Ceramic Tile, Countertops - Stone/Granite/Solid, Countertops - Upgraded
Interior
Interior Features Recessed Lighting, Game Room, Den
Heating Forced Air, Natural Gas
Cooling Central Air
Flooring Tile, Hardwood, Flooring - Stone/Ceramic Tile, Flooring - Hardwood
Fireplaces Type Wood / Coal / Pellet Stove
Appliance Oven, Dishwasher, Countertop Range, Tank Water Heater, Utility Connections for Gas Range, Utility Connections for Gas Oven
Laundry In Basement, Washer Hookup
Exterior
Exterior Feature Rain Gutters, Storage
Community Features Public Transportation, Shopping, Park, Walk/Jog Trails, Stable(s), Conservation Area, House of Worship, Public School, T-Station
Utilities Available for Gas Range, for Gas Oven, Washer Hookup
Waterfront Description Beach Front, Lake/Pond, 1 to 2 Mile To Beach
Roof Type Shingle
Total Parking Spaces 5
Garage No
Building
Foundation Concrete Perimeter
Sewer Private Sewer
Water Public
Schools
Elementary Schools Indian Head
Middle Schools Hanson Middle
High Schools W-H
Others
Senior Community false
Acceptable Financing Contract
Listing Terms Contract
Read Less
Want to know what your home might be worth? Contact us for a FREE valuation!

Our team is ready to help you sell your home for the highest possible price ASAP
Bought with Nicole McCarthy • Century 21 Marella Realty






